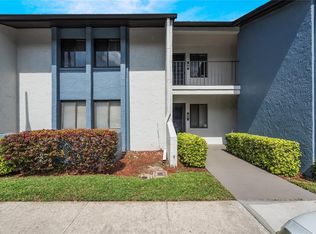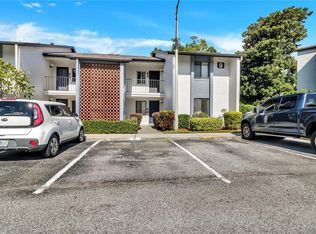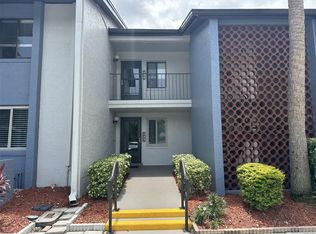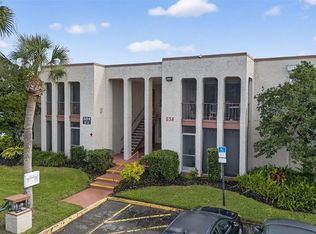Welcome to your dream Florida retreat in the highly sought-after 55+ community of Escondido in Altamonte Springs! This stunning water-view condo offers the perfect blend of tranquility and convenience, nestled in a beautifully landscaped, well-maintained neighborhood just minutes from Publix, Whole Foods, shopping, dining, Crane’s Roost Park, Advent Hospital, and the SunRail. Step inside to find a tastefully updated interior featuring a custom shaker-style kitchen with granite countertops, a spacious pantry, and a dry bar/buffet with ample storage. The open living and dining area boasts a cozy wood-burning fireplace, ideal for relaxing or entertaining, while the air-conditioned Florida room/lanai overlooks a serene pond with a fountain—pure paradise! The spacious primary suite includes water views, an ensuite bath with dual sinks, granite counters, a walk-in shower with new glass doors, and a custom walk-in closet. Additional bedrooms offer flexibility for guests, a home office, or creative space. Recent community upgrades include fresh exterior paint, new roofs, and replaced stairs, while resort-style amenities like the lakeside pool, pickleball and tennis courts, and shuffleboard ensure endless recreation. Enjoy nearby festivals and Central Florida’s best Independence Day fireworks, all while benefiting from an in-house staff that keeps the grounds and facilities immaculate. With its unbeatable location and luxurious touches, this home is a must-see!
For sale
Price cut: $7.5K (10/3)
$197,500
6 Escondido Cir UNIT 64, Altamonte Springs, FL 32701
3beds
1,653sqft
Est.:
Condominium
Built in 1980
-- sqft lot
$193,700 Zestimate®
$119/sqft
$600/mo HOA
What's special
- 252 days |
- 174 |
- 13 |
Zillow last checked: 8 hours ago
Listing updated: October 03, 2025 at 01:56pm
Listing Provided by:
Robert Foutz 407-227-0321,
ASSIST 2 SELL FOUTZ REALTY 407-330-4343
Source: Stellar MLS,MLS#: O6296564 Originating MLS: Orlando Regional
Originating MLS: Orlando Regional

Tour with a local agent
Facts & features
Interior
Bedrooms & bathrooms
- Bedrooms: 3
- Bathrooms: 2
- Full bathrooms: 2
Primary bedroom
- Features: Walk-In Closet(s)
- Level: First
- Area: 208 Square Feet
- Dimensions: 16x13
Bedroom 2
- Features: Built-in Closet
- Level: First
- Area: 151.84 Square Feet
- Dimensions: 10.4x14.6
Bedroom 3
- Features: Built-in Closet
- Level: First
- Area: 116.48 Square Feet
- Dimensions: 10.4x11.2
Dining room
- Features: Granite Counters
- Level: First
- Area: 153 Square Feet
- Dimensions: 17x9
Florida room
- Level: First
- Area: 192 Square Feet
- Dimensions: 16x12
Kitchen
- Features: Granite Counters, Built-in Closet
- Level: First
- Area: 154 Square Feet
- Dimensions: 11x14
Living room
- Level: First
- Area: 247 Square Feet
- Dimensions: 19x13
Heating
- Central
Cooling
- Central Air
Appliances
- Included: Dishwasher, Disposal, Dryer, Electric Water Heater, Exhaust Fan, Microwave, Range, Refrigerator, Washer
- Laundry: Inside, Laundry Closet
Features
- Cathedral Ceiling(s), Ceiling Fan(s), Dry Bar, Eating Space In Kitchen, High Ceilings, Living Room/Dining Room Combo, Open Floorplan, Solid Surface Counters, Solid Wood Cabinets, Split Bedroom, Stone Counters, Walk-In Closet(s)
- Flooring: Ceramic Tile, Laminate
- Doors: Sliding Doors
- Has fireplace: Yes
- Fireplace features: Living Room, Wood Burning
Interior area
- Total structure area: 1,765
- Total interior livable area: 1,653 sqft
Video & virtual tour
Property
Features
- Levels: One
- Stories: 1
- Exterior features: Balcony, Sidewalk, Storage
- Has view: Yes
- View description: Water, Pond
- Has water view: Yes
- Water view: Water,Pond
- Waterfront features: Pond, Pond Access
Lot
- Size: 1,346 Square Feet
- Features: City Lot, Landscaped, Near Public Transit, Sidewalk
- Residential vegetation: Mature Landscaping, Trees/Landscaped
Details
- Additional structures: Tennis Court(s)
- Parcel number: 14212951102000640
- Zoning: R-3
- Special conditions: None
Construction
Type & style
- Home type: Condo
- Architectural style: Mediterranean
- Property subtype: Condominium
Materials
- Block
- Foundation: Slab
- Roof: Shingle
Condition
- New construction: No
- Year built: 1980
Utilities & green energy
- Sewer: Public Sewer
- Water: Public
- Utilities for property: Cable Connected, Electricity Connected
Community & HOA
Community
- Features: Buyer Approval Required, Clubhouse, Community Mailbox, Pool, Sidewalks, Tennis Court(s)
- Senior community: Yes
- Subdivision: ESCONDIDO SEC 5 PH 2
HOA
- Has HOA: Yes
- Amenities included: Cable TV, Pickleball Court(s), Pool, Shuffleboard Court, Tennis Court(s)
- Services included: Cable TV, Community Pool, Internet, Maintenance Structure, Maintenance Grounds, Manager, Pool Maintenance
- HOA fee: $600 monthly
- HOA name: CANDACE KEELER
- HOA phone: 407-339-6162
- Pet fee: $0 monthly
Location
- Region: Altamonte Springs
Financial & listing details
- Price per square foot: $119/sqft
- Tax assessed value: $193,080
- Annual tax amount: $1,862
- Date on market: 4/5/2025
- Cumulative days on market: 346 days
- Listing terms: Cash,Conventional,FHA,VA Loan
- Ownership: Condominium
- Total actual rent: 0
- Electric utility on property: Yes
- Road surface type: Asphalt
Estimated market value
$193,700
$184,000 - $203,000
$2,178/mo
Price history
Price history
| Date | Event | Price |
|---|---|---|
| 10/3/2025 | Price change | $197,500-3.7%$119/sqft |
Source: | ||
| 7/17/2025 | Price change | $205,000-4.7%$124/sqft |
Source: | ||
| 4/5/2025 | Listed for sale | $215,000-8.5%$130/sqft |
Source: | ||
| 3/28/2025 | Listing removed | $235,000$142/sqft |
Source: | ||
| 2/28/2025 | Price change | $235,000-1.1%$142/sqft |
Source: | ||
Public tax history
Public tax history
| Year | Property taxes | Tax assessment |
|---|---|---|
| 2024 | $1,862 +8.8% | $151,205 +3% |
| 2023 | $1,712 +3.5% | $146,801 +3% |
| 2022 | $1,654 +1.5% | $142,525 +3% |
Find assessor info on the county website
BuyAbility℠ payment
Est. payment
$1,897/mo
Principal & interest
$984
HOA Fees
$600
Other costs
$313
Climate risks
Neighborhood: 32701
Nearby schools
GreatSchools rating
- 3/10Lake Orienta Elementary SchoolGrades: PK-5Distance: 1 mi
- 5/10Milwee Middle SchoolGrades: 6-8Distance: 2.5 mi
- 6/10Lyman High SchoolGrades: PK,9-12Distance: 2.8 mi
- Loading
- Loading




