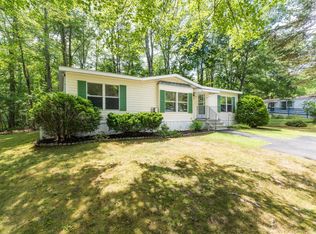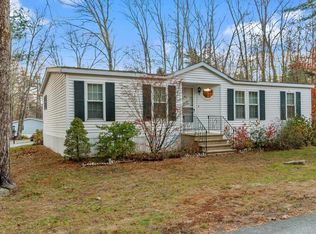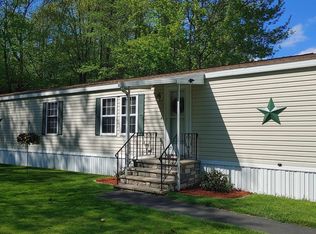Closed
Listed by:
Melissa Lesniak,
KW Coastal and Lakes & Mountains Realty 603-610-8500
Bought with: KW Coastal and Lakes & Mountains Realty
$92,500
6 Erin Lane, Rochester, NH 03868
2beds
924sqft
Manufactured Home
Built in 1989
-- sqft lot
$97,100 Zestimate®
$100/sqft
$1,965 Estimated rent
Home value
$97,100
$88,000 - $106,000
$1,965/mo
Zestimate® history
Loading...
Owner options
Explore your selling options
What's special
Welcome to 6 Erin Lane! This home is located in the sought-after Tara Estates, a 55+ community known for its vibrant and active lifestyle. The home has been well-maintained, with a layout that maximizes space and comfort. The spacious kitchen is well-planned, perfect for cooking, gathering, and enjoying meals. The living area has a vaulted ceiling, an open concept that offers plenty of space for relaxation. For added privacy, the 2 bedrooms are located at opposite ends of the home. You will be excited as the primary bedroom offers a large closet and the 2nd bedroom has versatile space that can be used as a guest room, office, or craft room. The home is situated on a level private lot with beautifully maintained gardens full of flowers, plants and features a large deck ideal for sitting outside enjoying the peaceful surroundings. Many will ask about pets and the great news is that you can bring Fido and Fluffy along. It is move-in ready and offers a great opportunity at its price point. Welcome to the neighborhood!
Zillow last checked: 8 hours ago
Listing updated: November 15, 2024 at 01:05pm
Listed by:
Melissa Lesniak,
KW Coastal and Lakes & Mountains Realty 603-610-8500
Bought with:
Marc Lesniak
KW Coastal and Lakes & Mountains Realty
Source: PrimeMLS,MLS#: 5010622
Facts & features
Interior
Bedrooms & bathrooms
- Bedrooms: 2
- Bathrooms: 1
- Full bathrooms: 1
Heating
- Propane, Forced Air
Cooling
- None
Appliances
- Included: Electric Cooktop, Dryer, Range Hood, Refrigerator, Washer, Electric Water Heater
- Laundry: Laundry Hook-ups
Features
- Ceiling Fan(s), Kitchen/Dining, Natural Light, Vaulted Ceiling(s)
- Flooring: Carpet, Vinyl
- Has basement: No
Interior area
- Total structure area: 924
- Total interior livable area: 924 sqft
- Finished area above ground: 924
- Finished area below ground: 0
Property
Parking
- Parking features: Paved
Accessibility
- Accessibility features: Zero-Step Entry Ramp, Handicap Modified
Features
- Levels: One
- Stories: 1
- Patio & porch: Covered Porch
- Exterior features: Deck, Shed
- Frontage length: Road frontage: 100
Lot
- Features: Leased, Level, Near Country Club, Near Golf Course, Near Shopping, Neighborhood, Rural, Near Hospital
Details
- Parcel number: RCHEM0224B0309L0040
- Zoning description: MHP
Construction
Type & style
- Home type: MobileManufactured
- Property subtype: Manufactured Home
Materials
- Wood Frame, Vinyl Siding
- Foundation: None
- Roof: Asphalt Shingle
Condition
- New construction: No
- Year built: 1989
Utilities & green energy
- Electric: 100 Amp Service
- Sewer: Public Sewer
- Utilities for property: Cable Available
Community & neighborhood
Security
- Security features: Smoke Detector(s)
Location
- Region: Rochester
HOA & financial
Other financial information
- Additional fee information: Fee: $660
Other
Other facts
- Road surface type: Paved
Price history
| Date | Event | Price |
|---|---|---|
| 11/15/2024 | Sold | $92,500-15.8%$100/sqft |
Source: | ||
| 11/14/2024 | Contingent | $109,900$119/sqft |
Source: | ||
| 9/23/2024 | Price change | $109,900-8.3%$119/sqft |
Source: | ||
| 9/15/2024 | Price change | $119,900-4.1%$130/sqft |
Source: | ||
| 8/21/2024 | Listed for sale | $125,000+445.9%$135/sqft |
Source: | ||
Public tax history
| Year | Property taxes | Tax assessment |
|---|---|---|
| 2024 | $1,518 +67% | $102,200 +189.5% |
| 2023 | $909 +1.9% | $35,300 |
| 2022 | $892 +2.5% | $35,300 |
Find assessor info on the county website
Neighborhood: 03868
Nearby schools
GreatSchools rating
- 4/10East Rochester SchoolGrades: PK-5Distance: 1 mi
- 3/10Rochester Middle SchoolGrades: 6-8Distance: 3.5 mi
- 5/10Spaulding High SchoolGrades: 9-12Distance: 2.6 mi
Schools provided by the listing agent
- Middle: Rochester Middle School
- High: Spaulding High School
- District: Rochester
Source: PrimeMLS. This data may not be complete. We recommend contacting the local school district to confirm school assignments for this home.


