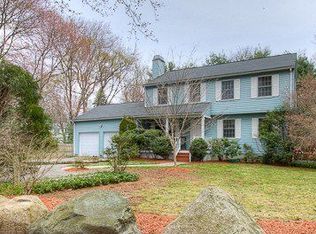This charming Cape has over an acre of land and is tucked away on a quiet cul de sac yet convenient to everything! A well care for home with a fireplaced living room that opens to a kitchen, with center island and walk in pantry, and a dining room. Completing the first floor is a sunny office, just perfect for working from home and a primary bedroom with walk in closet, full bath and access to an exterior patio. Second floor includes two generous bedrooms and a full bath. Outside has a deck for entertaining and enjoying the views. The detached four car garage is perfect for hobbyist, car enthusiast, home business, -the possibilities are endless...Stop by the Open Houses Saturday and Sunday 12-1:30
This property is off market, which means it's not currently listed for sale or rent on Zillow. This may be different from what's available on other websites or public sources.
