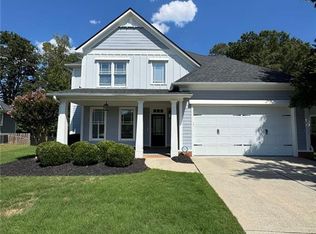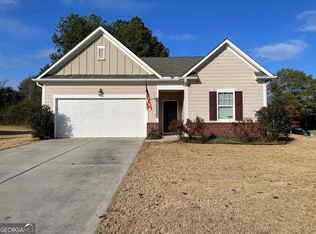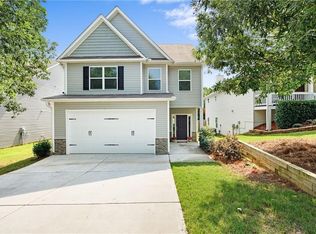Welcome to the ideal blend of modern comfort and 55+ community living in the heart of Cartersville. Nestled in the active-adult enclave of Encore at Etowah, this stunning residence offers 3 bedrooms and 3 full baths across approximately 2,042 sq ft of thoughtfully designed living (built in 2020
Highlights include:
• A bright and open-concept main living area that smoothly connects the kitchen, dining and family room—ideal for entertaining, relaxing, or everyday living.
• A modern kitchen featuring a large island, pantry space, solid-surface counters and an architecture that invites interaction and flow.
• A master suite conveniently located on the main level, affording privacy and ease of access—perfect for leading a relaxed, single-level lifestyle.
• A private upstairs bedroom and full bath, offering flexibility as a guest suite, hobby room, or quiet retreat.
• Three full bathrooms—rare in this age-qualified community context—ensuring comfort and convenience for occupants and visitors alike.
• A two-car attached garage and level-landscaped lot that simplify maintenance, set in the friendly and low-hassle environment of the community.
• Located with walking access to Dellinger and Sam Smith Parks, greenspace, and the amenities of the Cartersville area, making it a perfect combination of quiet comfort and active-adult engagement.
• Built in 2020 and set within an HOA that supports a vibrant age-55+ community lifestyle—with sidewalks, welcoming streetscapes, and easy access to area conveniences.
For sale by owner
$459,000
6 Encore Ln, Cartersville, GA 30120
3beds
2,042sqft
Est.:
SingleFamily
Built in 2020
1,306 Square Feet Lot
$-- Zestimate®
$225/sqft
$160/mo HOA
What's special
Large islandTwo-car attached garageModern kitchenPantry spacePrivate upstairs bedroomLevel-landscaped lotSolid-surface counters
What the owner loves about this home
Easy low maintenance living!
- 29 days |
- 282 |
- 10 |
Listed by:
Property Owner (770) 655-2604
Facts & features
Interior
Bedrooms & bathrooms
- Bedrooms: 3
- Bathrooms: 3
- Full bathrooms: 3
Heating
- Other
Cooling
- Other
Appliances
- Included: Dishwasher, Garbage disposal, Microwave, Range / Oven, Refrigerator
Features
- Other
- Flooring: Laminate
- Basement: None
- Has fireplace: Yes
- Common walls with other units/homes: No Common Walls
Interior area
- Total interior livable area: 2,042 sqft
Property
Parking
- Total spaces: 2
- Parking features: Garage - Attached
Features
- Exterior features: Other
- Has view: Yes
- View description: Park, Water
- Has water view: Yes
- Water view: Water
Lot
- Size: 1,306 Square Feet
- Features: Level,Landscaped
Details
- Parcel number: C0650004006
Construction
Type & style
- Home type: SingleFamily
- Architectural style: Cottage,Ranch
Materials
- Wood
- Foundation: Slab
- Roof: Asphalt
Condition
- New Construction
- New construction: No
- Year built: 2020
Utilities & green energy
- Sewer: Public Sewer
- Water: Public
Community & HOA
Community
- Features: Fifty Five Plus Active Community
- Senior community: Yes
HOA
- Has HOA: Yes
- HOA fee: $160 monthly
Location
- Region: Cartersville
Financial & listing details
- Price per square foot: $225/sqft
- Tax assessed value: $379,000
- Annual tax amount: $3,800
- Date on market: 11/11/2025
Estimated market value
Not available
Estimated sales range
Not available
$2,283/mo
Price history
Price history
| Date | Event | Price |
|---|---|---|
| 11/11/2025 | Listed for sale | $459,000$225/sqft |
Source: Owner Report a problem | ||
| 10/9/2025 | Listing removed | $459,000$225/sqft |
Source: | ||
| 9/11/2025 | Price change | $459,000-6.3%$225/sqft |
Source: | ||
| 4/17/2025 | Listed for sale | $489,900+58.5%$240/sqft |
Source: | ||
| 2/26/2021 | Sold | $309,000$151/sqft |
Source: | ||
Public tax history
Public tax history
| Year | Property taxes | Tax assessment |
|---|---|---|
| 2024 | $3,800 +3.2% | $151,600 |
| 2023 | $3,684 +12.8% | $151,600 +10.4% |
| 2022 | $3,267 -0.5% | $137,288 +13.6% |
Find assessor info on the county website
BuyAbility℠ payment
Est. payment
$2,786/mo
Principal & interest
$2216
Property taxes
$249
Other costs
$321
Climate risks
Neighborhood: 30120
Nearby schools
GreatSchools rating
- 7/10Cartersville Primary SchoolGrades: PK-2Distance: 1.3 mi
- 6/10Cartersville Middle SchoolGrades: 6-8Distance: 0.1 mi
- 6/10Cartersville High SchoolGrades: 9-12Distance: 3.2 mi
Schools provided by the listing agent
- Elementary: Cartersville
- Middle: Cartersville
- High: Cartersville
Source: The MLS. This data may not be complete. We recommend contacting the local school district to confirm school assignments for this home.
- Loading





