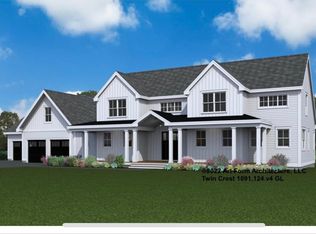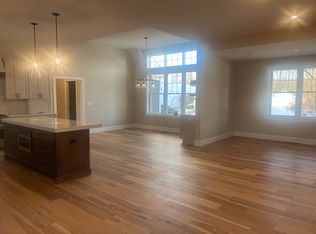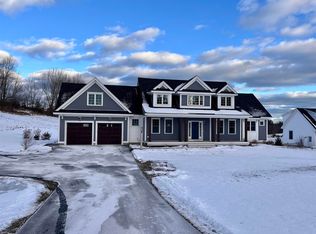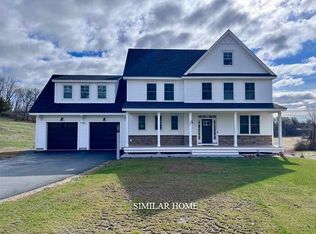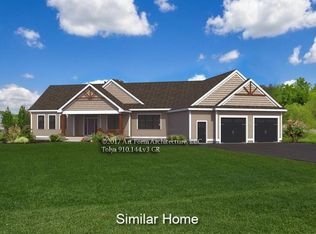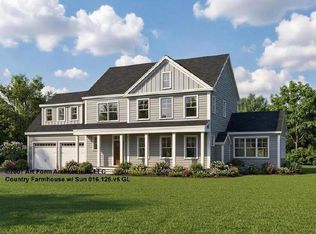The Jannik plan is where style meets substance. With 2,340 sq. ft. of thoughtfully designed living space, this home delivers the wow factor without sacrificing comfort. Step inside and you’re greeted by an airy entry that unfolds into a dramatic living room with soaring ceilings and a cozy fireplace that begs for holiday mornings and Netflix nights alike. The kitchen is command central—an oversized island, roomy pantry, and easy flow to the dining area make it the true heart of the home. Just beyond, a screened porch and deck create the perfect backdrop for long summer evenings or crisp fall mornings with coffee in hand. The primary suite is a retreat all its own: oversized bedroom, spa-inspired bath, and a walk-in closet big enough to actually keep you organized. Two additional bedrooms and a full bath sit on the opposite wing for privacy, while a separate study, mudroom, laundry, and half bath round out the everyday essentials. Add in a walk-out basement with room to expand and a two-car garage, and the Jannik checks every box. All of this is set in Emerson Ridge at Janetos Farm—a new neighborhood designed with community, convenience, and connection to the Seacoast in mind. Wide open lots, wooded backdrops, and quick access to downtown Dover make it a rare find for those who want both breathing room and easy living.
Pending
Listed by:
Marissa Drew,
The Gove Group Real Estate, LLC 603-778-6400
$1,404,500
Lot 6 Emerson Ridge #6, Dover, NH 03820
3beds
2,340sqft
Est.:
Ranch
Built in 2025
0.63 Acres Lot
$-- Zestimate®
$600/sqft
$-- HOA
What's special
- 141 days |
- 10 |
- 0 |
Zillow last checked: 8 hours ago
Listing updated: September 24, 2025 at 02:35pm
Listed by:
Marissa Drew,
The Gove Group Real Estate, LLC 603-778-6400
Source: PrimeMLS,MLS#: 5062263
Facts & features
Interior
Bedrooms & bathrooms
- Bedrooms: 3
- Bathrooms: 3
- Full bathrooms: 1
- 3/4 bathrooms: 1
- 1/2 bathrooms: 1
Heating
- Propane, Forced Air, Zoned
Cooling
- Central Air, Zoned
Appliances
- Included: ENERGY STAR Qualified Dishwasher, Microwave, Electric Range, ENERGY STAR Qualified Refrigerator, Instant Hot Water
- Laundry: Laundry Hook-ups, 1st Floor Laundry
Features
- Dining Area, Kitchen Island, Primary BR w/ BA, Natural Light, Walk-In Closet(s), Walk-in Pantry, Smart Thermostat
- Flooring: Hardwood, Tile
- Basement: Unfinished,Walkout,Walk-Out Access
- Attic: Attic with Hatch/Skuttle
- Number of fireplaces: 1
- Fireplace features: Gas, 1 Fireplace
Interior area
- Total structure area: 4,680
- Total interior livable area: 2,340 sqft
- Finished area above ground: 2,340
- Finished area below ground: 0
Property
Parking
- Total spaces: 2
- Parking features: Paved, Auto Open, Driveway, Garage, Attached
- Garage spaces: 2
- Has uncovered spaces: Yes
Accessibility
- Accessibility features: 1st Floor 1/2 Bathroom, 1st Floor 3/4 Bathroom, 1st Floor Bedroom, 1st Floor Full Bathroom, 1st Floor Hrd Surfce Flr, Laundry Access w/No Steps, Access to Parking, Access to Restroom(s), Accessibility Features, Bathroom w/Step-in Shower, Bathroom w/Tub, Hard Surface Flooring, One-Level Home, Paved Parking, 1st Floor Laundry
Features
- Levels: One
- Stories: 1
- Patio & porch: Covered Porch, Screened Porch
- Exterior features: Deck
- Frontage length: Road frontage: 101
Lot
- Size: 0.63 Acres
- Features: Field/Pasture, Landscaped, Open Lot, Rolling Slope, Subdivided, Trail/Near Trail, Walking Trails, Near Country Club, Near Golf Course, Near Shopping, Neighborhood
Details
- Parcel number: DRHMM1B13L24
- Zoning description: R40
Construction
Type & style
- Home type: SingleFamily
- Architectural style: Ranch
- Property subtype: Ranch
Materials
- Wood Frame
- Foundation: Poured Concrete
- Roof: Asphalt Shingle
Condition
- New construction: Yes
- Year built: 2025
Utilities & green energy
- Electric: Circuit Breakers
- Sewer: Private Sewer
- Utilities for property: Underground Utilities
Green energy
- Green verification: ENERGY STAR Certified Homes
Community & HOA
Community
- Security: Carbon Monoxide Detector(s), Smoke Detector(s)
- Subdivision: Emerson Ridge at Janetos Farm
HOA
- Has HOA: Yes
- Amenities included: Master Insurance, Common Acreage
- Services included: Plowing, Trash, HOA Fee
Location
- Region: Durham
Financial & listing details
- Price per square foot: $600/sqft
- Tax assessed value: $322,800
- Annual tax amount: $8,951
- Date on market: 9/19/2025
- Road surface type: Paved
Estimated market value
Not available
Estimated sales range
Not available
Not available
Price history
Price history
| Date | Event | Price |
|---|---|---|
| 9/24/2025 | Contingent | $1,404,500$600/sqft |
Source: | ||
| 9/19/2025 | Listed for sale | $1,404,500+210.7%$600/sqft |
Source: | ||
| 1/23/2021 | Sold | $452,000-2.3%$193/sqft |
Source: | ||
| 1/13/2021 | Pending sale | $462,500$198/sqft |
Source: Keller Williams Coastal and Lakes and Mountains Realty #4832597 Report a problem | ||
| 12/23/2020 | Contingent | $462,500$198/sqft |
Source: | ||
Public tax history
Public tax history
| Year | Property taxes | Tax assessment |
|---|---|---|
| 2024 | $8,951 | $322,800 |
| 2023 | $8,951 | $322,800 |
| 2022 | $8,951 | $322,800 |
Find assessor info on the county website
BuyAbility℠ payment
Est. payment
$7,951/mo
Principal & interest
$5446
Property taxes
$2013
Home insurance
$492
Climate risks
Neighborhood: 03824
Nearby schools
GreatSchools rating
- 5/10Dover Middle SchoolGrades: 5-8Distance: 2.2 mi
- NADover Senior High SchoolGrades: 9-12Distance: 2.4 mi
- 6/10Frances G. Hopkins Elementary School at Horne StreetGrades: K-4Distance: 1.3 mi
Schools provided by the listing agent
- Elementary: Horne Street School
- Middle: Dover Middle School
- High: Dover High School
- District: Dover School District SAU #11
Source: PrimeMLS. This data may not be complete. We recommend contacting the local school district to confirm school assignments for this home.
- Loading
