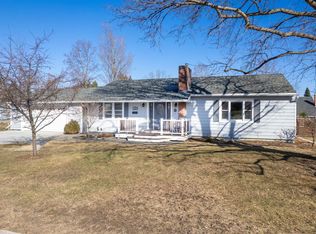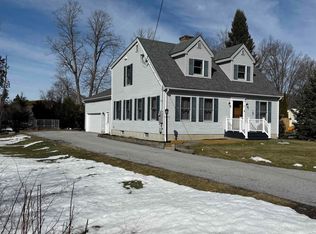Closed
Listed by:
Betsy Adamovich,
Real Broker LLC 855-450-0442
Bought with: Four Seasons Sotheby's Int'l Realty
$339,000
6 Emeritus Street, Rutland City, VT 05701
3beds
1,684sqft
Single Family Residence
Built in 2014
0.28 Acres Lot
$345,400 Zestimate®
$201/sqft
$2,375 Estimated rent
Home value
$345,400
$187,000 - $636,000
$2,375/mo
Zestimate® history
Loading...
Owner options
Explore your selling options
What's special
Located in one of the most desirable neighborhoods in Rutland City, 6 Emeritus Street offers modern comfort and effortless living. Built in 2014, this 3-bedroom, 2-bath Cape is move-in ready and refreshingly low maintenance—no basement or attic to worry about here! The first floor features a bright kitchen, open living and dining areas, a full bathroom, and a spacious primary bedroom. Upstairs, you’ll find two additional bedrooms, a very large closet that could even be a small office or play room, and another full bath. Outside, enjoy a lovely, level lawn that’s easy to care for, plus a huge two-car garage with plenty of room for storage or hobbies. If you’re looking for a clean, solid home in a great location, this one’s a must-see!
Zillow last checked: 8 hours ago
Listing updated: July 18, 2025 at 01:19pm
Listed by:
Betsy Adamovich,
Real Broker LLC 855-450-0442
Bought with:
Freddie Ann Bohlig
Four Seasons Sotheby's Int'l Realty
Source: PrimeMLS,MLS#: 5034202
Facts & features
Interior
Bedrooms & bathrooms
- Bedrooms: 3
- Bathrooms: 2
- Full bathrooms: 2
Heating
- Baseboard
Cooling
- None
Appliances
- Included: Dishwasher, Dryer, Microwave, Refrigerator, Washer, Electric Stove, Electric Water Heater, Owned Water Heater
- Laundry: 1st Floor Laundry
Features
- Dining Area, Kitchen Island, Kitchen/Dining, Natural Light, Indoor Storage
- Flooring: Carpet, Ceramic Tile, Vinyl
- Has basement: No
Interior area
- Total structure area: 1,684
- Total interior livable area: 1,684 sqft
- Finished area above ground: 1,684
- Finished area below ground: 0
Property
Parking
- Total spaces: 2
- Parking features: Gravel, Driveway, Garage
- Garage spaces: 2
- Has uncovered spaces: Yes
Accessibility
- Accessibility features: 1st Floor Bedroom, 1st Floor Full Bathroom, Bathroom w/Tub, 1st Floor Laundry
Features
- Levels: One and One Half
- Stories: 1
Lot
- Size: 0.28 Acres
- Features: City Lot, Level, Street Lights, Near Shopping, Neighborhood, Near Public Transit, Near Hospital, Near School(s)
Details
- Parcel number: 54017020839
- Zoning description: Single Family Residential
Construction
Type & style
- Home type: SingleFamily
- Architectural style: Cape
- Property subtype: Single Family Residence
Materials
- Wood Frame, Vinyl Siding
- Foundation: Concrete Slab
- Roof: Shingle
Condition
- New construction: No
- Year built: 2014
Utilities & green energy
- Electric: Circuit Breakers
- Sewer: Public Sewer
- Utilities for property: Cable Available, Phone Available
Community & neighborhood
Security
- Security features: Carbon Monoxide Detector(s), Smoke Detector(s)
Location
- Region: Rutland
Other
Other facts
- Road surface type: Paved
Price history
| Date | Event | Price |
|---|---|---|
| 7/18/2025 | Sold | $339,000$201/sqft |
Source: | ||
| 5/13/2025 | Contingent | $339,000$201/sqft |
Source: | ||
| 3/31/2025 | Listed for sale | $339,000+59.2%$201/sqft |
Source: | ||
| 1/6/2017 | Sold | $213,000$126/sqft |
Source: | ||
Public tax history
| Year | Property taxes | Tax assessment |
|---|---|---|
| 2024 | -- | $204,900 |
| 2023 | -- | $204,900 |
| 2022 | -- | $204,900 |
Find assessor info on the county website
Neighborhood: Rutland City
Nearby schools
GreatSchools rating
- NARutland Northeast Primary SchoolGrades: PK-2Distance: 0.4 mi
- 3/10Rutland Middle SchoolGrades: 7-8Distance: 0.9 mi
- 8/10Rutland Senior High SchoolGrades: 9-12Distance: 0.8 mi
Schools provided by the listing agent
- District: Rutland City School District
Source: PrimeMLS. This data may not be complete. We recommend contacting the local school district to confirm school assignments for this home.
Get pre-qualified for a loan
At Zillow Home Loans, we can pre-qualify you in as little as 5 minutes with no impact to your credit score.An equal housing lender. NMLS #10287.

