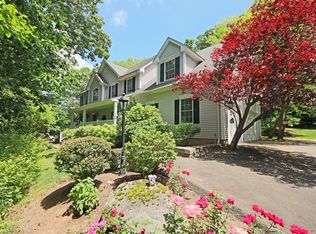Waiting for someone to call this home! Lots of potential in this large 3594 sq.ft. home with 5 bedrooms located on a quiet cul-de-sac of higher priced homes. Hardwood floors throughout, 1st floor bedroom, cozy family room with fireplace, possible in law potential. Loft over garage would make perfect home office or au-pair space. Enclosed sunporch overlooks private backyard. In-ground pool in need of extensive repair. New roof and chimney flashing, city water and city sewer. Low Shelton Taxes! This is part of an estate and home and pool sold as is. Contractor's and handyperson's take note. Make an offer! Bring your design idea's and make this home your own.
This property is off market, which means it's not currently listed for sale or rent on Zillow. This may be different from what's available on other websites or public sources.

