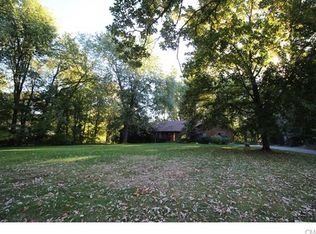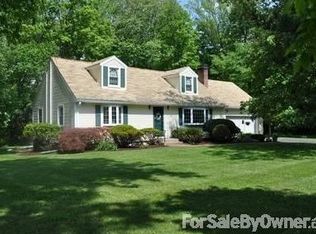Lovingly Maintained Colonial on Danbury's Westside! Main Level features Spacious Kitchen with Breakfast Bar, Dining Area, Custom Built-In's and Access to Large 2-Car Garage. Oversized Living Room with Wood Burning Fireplace and Formal Dining Room (Both with Hardwood Floors) with Sliders to Rear Private Patio and a Powder Room also on this level. Upper Level has (4) Spacious Bedrooms, all with Hardwood Floors. Master has its own Private Full Bath and Walk-In-Closet. There is an additional Full Bath as well on this Level. Lower Level has a Partially Finished Basement that can be used for a Game Room or Storage or Both! New Vinyl Siding and Oil Tank. Stone Rear Patio Overlooks Private Partially Fenced Level Rear Yard. Shows Great!
This property is off market, which means it's not currently listed for sale or rent on Zillow. This may be different from what's available on other websites or public sources.


