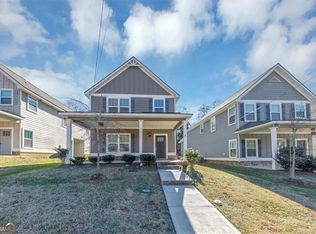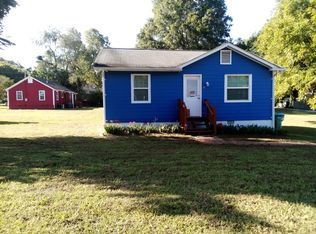Closed
$279,900
6 Elm St, Hampton, GA 30228
4beds
1,986sqft
Single Family Residence
Built in 2020
8,015.04 Square Feet Lot
$273,400 Zestimate®
$141/sqft
$1,988 Estimated rent
Home value
$273,400
$243,000 - $306,000
$1,988/mo
Zestimate® history
Loading...
Owner options
Explore your selling options
What's special
Finally a resale on one of these craftsman style, custom Hampton homes located just off Main Street! You have a covered front porch, as well as a side porch that is covered, too. Maybe the best part is your private back yard across from your oversized 2 car garage! Once you enter thru the front door, it is very open and bright. The kitchen has a tiled backsplash, stainless appliances, large island, and solid surface countertops. There is a large, open living area allowing space for that creative genius in you! You have a formal dining area with tasteful coffered ceilings. The 4 bedrooms are upstairs along with 2 full baths. The primary bath has separate vanities, water closet and tub for soaking! All this plus you are in the city limits to be a part of all that Hampton has to offer!! Make your viewing appointment today...you won't be disappointed! Sold as is with no disclosures. No blind offers, please. To help visualize this home's floorplan and to highlight its potential, virtual furnishings may have been added to photos found in this listing.
Zillow last checked: 8 hours ago
Listing updated: December 06, 2024 at 02:51pm
Listed by:
Debra Stegall 770-265-0263,
Connect One Realty Group LLC
Bought with:
Marvin Caples, 356275
HomeSmart
Source: GAMLS,MLS#: 10323391
Facts & features
Interior
Bedrooms & bathrooms
- Bedrooms: 4
- Bathrooms: 3
- Full bathrooms: 2
- 1/2 bathrooms: 1
Dining room
- Features: Separate Room
Kitchen
- Features: Kitchen Island, Pantry, Solid Surface Counters
Heating
- Central, Electric
Cooling
- Ceiling Fan(s), Central Air, Electric
Appliances
- Included: Dishwasher, Gas Water Heater, Microwave, Oven/Range (Combo), Refrigerator, Stainless Steel Appliance(s)
- Laundry: Other
Features
- Double Vanity, Soaking Tub, Tile Bath, Tray Ceiling(s), Vaulted Ceiling(s)
- Flooring: Carpet, Hardwood, Laminate, Sustainable, Tile
- Basement: None
- Number of fireplaces: 1
- Fireplace features: Factory Built, Living Room
Interior area
- Total structure area: 1,986
- Total interior livable area: 1,986 sqft
- Finished area above ground: 1,986
- Finished area below ground: 0
Property
Parking
- Total spaces: 2
- Parking features: Attached, Kitchen Level, Side/Rear Entrance
- Has attached garage: Yes
Features
- Levels: Two
- Stories: 2
- Patio & porch: Porch
- Exterior features: Other
Lot
- Size: 8,015 sqft
- Features: Level
Details
- Parcel number: H0604019000
- Special conditions: As Is,Investor Owned
Construction
Type & style
- Home type: SingleFamily
- Architectural style: Craftsman
- Property subtype: Single Family Residence
Materials
- Concrete, Other
- Foundation: Slab
- Roof: Composition
Condition
- Resale
- New construction: No
- Year built: 2020
Utilities & green energy
- Sewer: Public Sewer
- Water: Public
- Utilities for property: Sewer Connected
Community & neighborhood
Community
- Community features: None
Location
- Region: Hampton
- Subdivision: none
Other
Other facts
- Listing agreement: Exclusive Right To Sell
- Listing terms: Cash,Conventional,FHA,VA Loan
Price history
| Date | Event | Price |
|---|---|---|
| 12/4/2024 | Sold | $279,900$141/sqft |
Source: | ||
| 10/14/2024 | Price change | $279,900-3.4%$141/sqft |
Source: | ||
| 9/27/2024 | Price change | $289,900-3.3%$146/sqft |
Source: | ||
| 8/30/2024 | Price change | $299,900-4.5%$151/sqft |
Source: | ||
| 8/2/2024 | Price change | $313,900-4.8%$158/sqft |
Source: | ||
Public tax history
| Year | Property taxes | Tax assessment |
|---|---|---|
| 2024 | $5,230 +18.8% | $130,000 +0.2% |
| 2023 | $4,403 +4.4% | $129,800 +25.1% |
| 2022 | $4,215 +31.3% | $103,720 +17% |
Find assessor info on the county website
Neighborhood: 30228
Nearby schools
GreatSchools rating
- 5/10Rocky Creek Elementary SchoolGrades: PK-5Distance: 2 mi
- 4/10Hampton Middle SchoolGrades: 6-8Distance: 1.8 mi
- 4/10Hampton High SchoolGrades: 9-12Distance: 1.5 mi
Schools provided by the listing agent
- Elementary: Rocky Creek
- Middle: Hampton
- High: Wade Hampton
Source: GAMLS. This data may not be complete. We recommend contacting the local school district to confirm school assignments for this home.
Get a cash offer in 3 minutes
Find out how much your home could sell for in as little as 3 minutes with a no-obligation cash offer.
Estimated market value$273,400
Get a cash offer in 3 minutes
Find out how much your home could sell for in as little as 3 minutes with a no-obligation cash offer.
Estimated market value
$273,400

