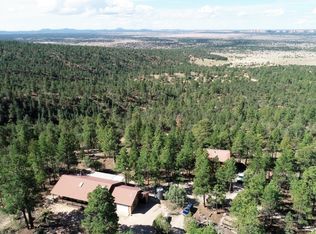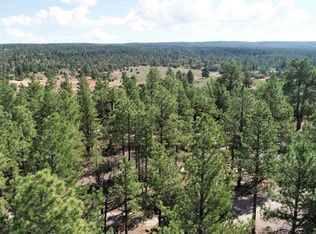El Morro Ranches Subdivision: Vista views from this manufactured home on 18+ acres, towards El Morro National Monument. 3 BR, 2 BA, open floor plan, separate 2 car garage/studio and another 46' x 22' RV building which can house all your toys, or the RV, or be made into an incredible barn or studio. Almost completely fenced. Near national forest. Varied trees in all directions and some rocky areas to explore. Was a horse property at one time. Owner financing available. Make it your home!
This property is off market, which means it's not currently listed for sale or rent on Zillow. This may be different from what's available on other websites or public sources.

