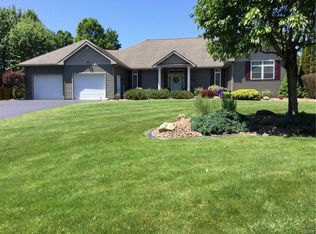GREAT SPRAWLING RANCH, First floor, wide open floor plan, vaulted ceilings, great room, dining area/island with snack bar. Custom hardwood floors in the great room and dinning area. Three bedrooms and two full baths. The master bedroom has a private bath and whirlpool. Lower level consists of two bedrooms, one full bath and a great, large entertainment area. There are two fireplaces one on the first floor and another located on the lower level. The lower level has a walk out onto the back yard and patio. There is a sliding door on the first level which goes out onto the deck which is 10 x 26. This home has it all---size, location and well maintained. Please remember that there is 1300 SQ FT. on THE LOWER LEVEL and there have been many improvements, interior- repainted walls & ceilings, new hardwood floors 1st level, new cabinets & vanities, new counters, new stainless steel appliances, new water heater. Exterior- new deck, new front steps, new glass in windows where needed, drainage and sewer problems corrected, new landscape, driveway sealed. OWNER WILL CONSIDER OFFERS. Call today for an appointment.
This property is off market, which means it's not currently listed for sale or rent on Zillow. This may be different from what's available on other websites or public sources.
