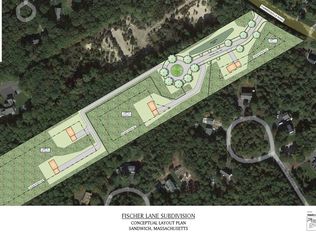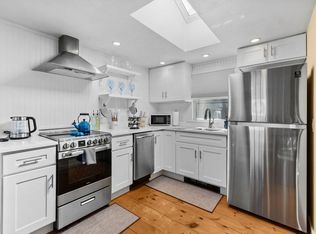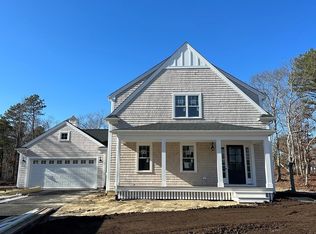Sold for $753,750 on 08/23/24
$753,750
6 Elijahs Hollow Rd, Sandwich, MA 02563
4beds
2,056sqft
Single Family Residence
Built in 1985
0.48 Acres Lot
$787,800 Zestimate®
$367/sqft
$3,847 Estimated rent
Home value
$787,800
$709,000 - $882,000
$3,847/mo
Zestimate® history
Loading...
Owner options
Explore your selling options
What's special
Welcome to this ideal property for relaxation & gatherings in "Southfield Estates". 1st floor boasts a front to back family room & a cozy living room w/ a wood-burning fireplace, perfect for those chilly New England nights. Sunlit kitchen features a breakfast nook & overlooks the expansive, fenced-in back yard w/ an in-ground, heated pool & outdoor shower. 1st floor laundry & a 3/4 renovated bathroom complete the main level. 2nd level has 4 spacious bedrooms & a renovated full bathroom. Full basement provides ample storage space, while the two-car garage offers parking ease. Outside, a back deck overlooks the large yard, perfect for outdoor entertaining or simply enjoying the peaceful surroundings. New Shed adds additional storage space. Current owner has completed extensive updates including 2 renovated bathrooms, refaced kitchen cabinets, new siding, flooring, painting, landscaping, new windows, & more, saving prospective buyers time & money on necessary improvements.
Zillow last checked: 8 hours ago
Listing updated: August 23, 2024 at 10:28am
Listed by:
Jennifer Almeida-Madeira 508-328-5166,
Century 21 Signature Properties 508-999-4541
Bought with:
Rock Larsen Team
Keller Williams Realty
Source: MLS PIN,MLS#: 73255795
Facts & features
Interior
Bedrooms & bathrooms
- Bedrooms: 4
- Bathrooms: 2
- Full bathrooms: 2
- Main level bathrooms: 1
Primary bedroom
- Features: Closet
- Level: Second
Bedroom 2
- Features: Closet
- Level: Second
Bedroom 3
- Features: Closet
- Level: Second
Bedroom 4
- Features: Closet
- Level: Second
Primary bathroom
- Features: No
Bathroom 1
- Features: Bathroom - 3/4, Bathroom - With Shower Stall, Flooring - Stone/Ceramic Tile, Countertops - Stone/Granite/Solid, Countertops - Upgraded, Cabinets - Upgraded, Remodeled
- Level: Main,First
Bathroom 2
- Features: Bathroom - Full, Bathroom - Tiled With Tub & Shower, Flooring - Stone/Ceramic Tile, Countertops - Stone/Granite/Solid, Countertops - Upgraded, Cabinets - Upgraded, Remodeled
- Level: Second
Dining room
- Features: Flooring - Hardwood
- Level: Main,First
Family room
- Features: Flooring - Hardwood, Balcony / Deck, Deck - Exterior, Slider
- Level: Main,First
Kitchen
- Features: Flooring - Laminate, Dining Area, Countertops - Stone/Granite/Solid, Kitchen Island, Dryer Hookup - Electric, Stainless Steel Appliances, Washer Hookup, Gas Stove
- Level: Main,First
Living room
- Features: Flooring - Hardwood
- Level: Main,First
Heating
- Central, Forced Air, Natural Gas
Cooling
- Central Air
Appliances
- Laundry: Main Level, First Floor, Electric Dryer Hookup, Washer Hookup
Features
- Flooring: Wood, Tile, Laminate
- Basement: Full,Interior Entry,Garage Access,Concrete,Unfinished
- Number of fireplaces: 1
- Fireplace features: Living Room
Interior area
- Total structure area: 2,056
- Total interior livable area: 2,056 sqft
Property
Parking
- Total spaces: 6
- Parking features: Attached, Under, Garage Door Opener, Paved Drive, Off Street, Paved
- Attached garage spaces: 2
- Uncovered spaces: 4
Features
- Patio & porch: Deck - Wood, Patio
- Exterior features: Deck - Wood, Patio, Pool - Inground Heated, Rain Gutters, Storage, Fenced Yard, Outdoor Shower
- Has private pool: Yes
- Pool features: Pool - Inground Heated
- Fencing: Fenced
- Waterfront features: Lake/Pond, 1 to 2 Mile To Beach
Lot
- Size: 0.48 Acres
Details
- Foundation area: 1196
- Parcel number: M:0008 B:0141,2385474
- Zoning: R-2
Construction
Type & style
- Home type: SingleFamily
- Architectural style: Colonial
- Property subtype: Single Family Residence
Materials
- Frame
- Foundation: Concrete Perimeter
- Roof: Shingle
Condition
- Year built: 1985
Utilities & green energy
- Electric: Circuit Breakers
- Sewer: Private Sewer
- Water: Private
- Utilities for property: for Gas Range, for Gas Oven, for Electric Dryer, Washer Hookup
Community & neighborhood
Community
- Community features: Shopping, Golf, Medical Facility, Conservation Area, Highway Access, House of Worship, Marina, Public School
Location
- Region: Sandwich
- Subdivision: SOUTHFIELD ESTATES
HOA & financial
HOA
- Has HOA: Yes
- HOA fee: $50 annually
Other
Other facts
- Road surface type: Paved
Price history
| Date | Event | Price |
|---|---|---|
| 8/23/2024 | Sold | $753,750+0.5%$367/sqft |
Source: MLS PIN #73255795 Report a problem | ||
| 7/17/2024 | Price change | $749,900-6.3%$365/sqft |
Source: MLS PIN #73255795 Report a problem | ||
| 6/21/2024 | Listed for sale | $799,900+44.9%$389/sqft |
Source: MLS PIN #73255795 Report a problem | ||
| 4/9/2021 | Sold | $552,000+11.5%$268/sqft |
Source: | ||
| 2/16/2021 | Pending sale | $495,000$241/sqft |
Source: William Raveis Real Estate #22100610 Report a problem | ||
Public tax history
| Year | Property taxes | Tax assessment |
|---|---|---|
| 2025 | $6,397 +5% | $605,200 +7.3% |
| 2024 | $6,092 +2.2% | $564,100 +8.8% |
| 2023 | $5,963 +7% | $518,500 +22.4% |
Find assessor info on the county website
Neighborhood: 02563
Nearby schools
GreatSchools rating
- 9/10Oak Ridge SchoolGrades: 3-6Distance: 3.8 mi
- 6/10Sandwich Middle High SchoolGrades: 7-12Distance: 3.1 mi

Get pre-qualified for a loan
At Zillow Home Loans, we can pre-qualify you in as little as 5 minutes with no impact to your credit score.An equal housing lender. NMLS #10287.
Sell for more on Zillow
Get a free Zillow Showcase℠ listing and you could sell for .
$787,800
2% more+ $15,756
With Zillow Showcase(estimated)
$803,556

