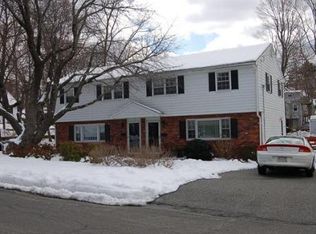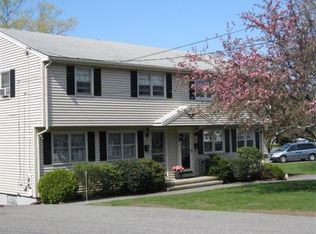LOW CONDO FEES...$115.00 MONTHLY. Welcome to this 3 level duplex style townhouse that lives and feels like a single family home. Property offers 1st floor living room, dining room and updated kitchen with granite counters and stainless appliances. Updated half bath on the 1st level with an updated full bath on the 2nd floor which also features 3 spacious bedrooms all with hardwood flooring and a pull down attic for storage. Partially finished basement for use as family room or office. Vinyl siding, gas heat, a/c, Newer procell deck, roof and electrical paneling, kitchen and bathroom flooring ( 3 years), cul-de-sac location ...
This property is off market, which means it's not currently listed for sale or rent on Zillow. This may be different from what's available on other websites or public sources.

