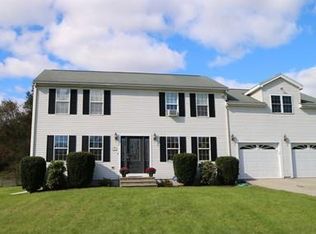Sold for $470,000 on 12/04/23
$470,000
6 Edward Rd, Dudley, MA 01571
3beds
2,382sqft
Single Family Residence
Built in 2002
0.61 Acres Lot
$511,600 Zestimate®
$197/sqft
$3,147 Estimated rent
Home value
$511,600
$486,000 - $537,000
$3,147/mo
Zestimate® history
Loading...
Owner options
Explore your selling options
What's special
Love at first sight! This stunning colonial has undergone MANY updates in the seller's ownership. The kitchen has been fully remodeled to include custom cabinets, S.S appliances, new flooring & fixtures in a functional layout. Living room off of the entryway showcases built-in shelving & cabinets creating a unique space for a library, home office, or craft room. Convenient 1st floor laundry & 1/2 bath complete the main level. Upstairs, the main suite has everything you need; walk-in closet, barn doors open to a luxurious en suite w/ heated floors, tiled shower & double sinks. 2 additional bedrooms are generously sized & share another bathroom. 2yr old mini-split system keeps the house comfortable year-round while the solar panels keep heating & cooling costs LOW (if any)! Spacious backyard provides plenty of space to enjoy cookouts, gardening & 2 sheds for your yard tools. Nestled in a great neighborhood w/ easy access to rail trail. All that's left to do is move in!
Zillow last checked: 8 hours ago
Listing updated: December 04, 2023 at 11:52am
Listed by:
Jim Black Group 774-314-9448,
Real Broker MA, LLC 855-450-0442,
James Black 774-280-0353
Bought with:
Sean Trindall
Boston Metropolitan Realty
Source: MLS PIN,MLS#: 73161690
Facts & features
Interior
Bedrooms & bathrooms
- Bedrooms: 3
- Bathrooms: 3
- Full bathrooms: 2
- 1/2 bathrooms: 1
Primary bedroom
- Features: Bathroom - Full, Ceiling Fan(s), Walk-In Closet(s), Flooring - Wall to Wall Carpet
- Level: Second
- Area: 169
- Dimensions: 13 x 13
Bedroom 2
- Features: Closet, Flooring - Wall to Wall Carpet
- Level: Second
- Area: 169
- Dimensions: 13 x 13
Bedroom 3
- Features: Closet, Flooring - Wall to Wall Carpet
- Level: Second
- Area: 117
- Dimensions: 13 x 9
Primary bathroom
- Features: Yes
Bathroom 1
- Features: Bathroom - Half, Flooring - Stone/Ceramic Tile
- Level: First
- Area: 25
- Dimensions: 5 x 5
Bathroom 2
- Features: Bathroom - Full, Bathroom - Double Vanity/Sink, Bathroom - Tiled With Shower Stall, Flooring - Stone/Ceramic Tile
- Level: Second
- Area: 90
- Dimensions: 10 x 9
Bathroom 3
- Features: Bathroom - Full, Bathroom - With Tub & Shower, Flooring - Vinyl
- Level: Second
- Area: 45
- Dimensions: 9 x 5
Dining room
- Features: Ceiling Fan(s), Flooring - Stone/Ceramic Tile, Exterior Access
- Level: First
- Area: 144
- Dimensions: 12 x 12
Family room
- Features: Flooring - Vinyl, Balcony / Deck, Exterior Access, Slider
- Level: First
- Area: 276
- Dimensions: 23 x 12
Kitchen
- Features: Ceiling Fan(s), Flooring - Stone/Ceramic Tile, Dining Area, Pantry, Countertops - Stone/Granite/Solid, Cabinets - Upgraded, Open Floorplan
- Level: First
- Area: 144
- Dimensions: 12 x 12
Living room
- Features: Ceiling Fan(s), Flooring - Vinyl, French Doors
- Level: First
- Area: 228
- Dimensions: 19 x 12
Heating
- Baseboard, Electric Baseboard, Heat Pump, Oil, Pellet Stove, Ductless
Cooling
- Ductless
Appliances
- Laundry: Flooring - Stone/Ceramic Tile, Electric Dryer Hookup, Washer Hookup, First Floor
Features
- Closet, Bonus Room
- Flooring: Tile, Carpet, Flooring - Wall to Wall Carpet
- Doors: French Doors
- Basement: Full,Finished,Radon Remediation System
- Has fireplace: No
Interior area
- Total structure area: 2,382
- Total interior livable area: 2,382 sqft
Property
Parking
- Total spaces: 4
- Parking features: Paved Drive, Off Street, Paved
- Uncovered spaces: 4
Features
- Patio & porch: Deck
- Exterior features: Deck, Rain Gutters, Storage
Lot
- Size: 0.61 Acres
- Features: Level
Details
- Parcel number: M:235 L:051,3836714
- Zoning: res
Construction
Type & style
- Home type: SingleFamily
- Architectural style: Colonial
- Property subtype: Single Family Residence
Materials
- Frame, Modular
- Foundation: Concrete Perimeter
- Roof: Shingle
Condition
- Year built: 2002
Utilities & green energy
- Electric: Circuit Breakers, 200+ Amp Service, Net Meter
- Sewer: Private Sewer
- Water: Private
- Utilities for property: for Electric Range, for Electric Dryer, Washer Hookup
Green energy
- Energy generation: Solar
Community & neighborhood
Community
- Community features: Shopping, Walk/Jog Trails
Location
- Region: Dudley
Other
Other facts
- Road surface type: Paved
Price history
| Date | Event | Price |
|---|---|---|
| 12/4/2023 | Sold | $470,000-1%$197/sqft |
Source: MLS PIN #73161690 | ||
| 10/2/2023 | Price change | $474,900-5%$199/sqft |
Source: MLS PIN #73161690 | ||
| 9/20/2023 | Listed for sale | $499,900+93.4%$210/sqft |
Source: MLS PIN #73161690 | ||
| 1/15/2016 | Sold | $258,500+0%$109/sqft |
Source: Public Record | ||
| 10/5/2015 | Price change | $258,400-4.3%$108/sqft |
Source: CENTURY 21 Lake Realty #71875843 | ||
Public tax history
| Year | Property taxes | Tax assessment |
|---|---|---|
| 2025 | $4,518 +4.5% | $427,400 +3.6% |
| 2024 | $4,323 +13.2% | $412,500 +9.8% |
| 2023 | $3,818 +1.6% | $375,800 +17% |
Find assessor info on the county website
Neighborhood: 01571
Nearby schools
GreatSchools rating
- NAMason Road SchoolGrades: PK-1Distance: 1.3 mi
- 4/10Dudley Middle SchoolGrades: 5-8Distance: 2 mi
- 6/10Shepherd Hill Regional High SchoolGrades: 9-12Distance: 2.1 mi
Schools provided by the listing agent
- Elementary: Mason Rd
- Middle: Dudley Ms
- High: Shepherd Hill
Source: MLS PIN. This data may not be complete. We recommend contacting the local school district to confirm school assignments for this home.

Get pre-qualified for a loan
At Zillow Home Loans, we can pre-qualify you in as little as 5 minutes with no impact to your credit score.An equal housing lender. NMLS #10287.
Sell for more on Zillow
Get a free Zillow Showcase℠ listing and you could sell for .
$511,600
2% more+ $10,232
With Zillow Showcase(estimated)
$521,832