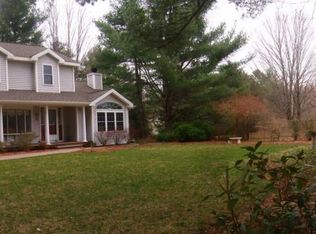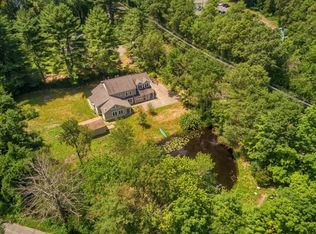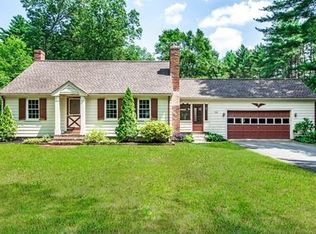This stunning remodel will turn heads. Open floor plan includes living room, stylish new kitchen, stainless steel appliances, wood stove, lots of bright light, hardwood floors throughout, and breakfast nook. French doors off kitchen open to patio, fire pit, and over an acre of land. You will love this oversized master bedroom with double closets, high ceilings, and private deck area. Two bathrooms on main level. Finished basement includes multiple bonus rooms and additional bath for in-law, office suite, or more. Quiet neighborhood with highly ranked schools, close to highways, shopping, and leisure. You don't want to miss this beauty. Showing starts at Open House 4/27 Sat 1:00-3:00 and Sun 2:00-4:00.
This property is off market, which means it's not currently listed for sale or rent on Zillow. This may be different from what's available on other websites or public sources.


