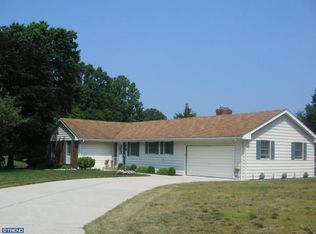Don't wait to preview this unique open floor plan ranch that was totally remodeled by the current owners. Drive up to a wonderfully landscaped yard with flowering plants a shrubs on all sides. Approach by way of Brick walk way to covered front door that leads to custom built Venetian plaster entrance foyer with lighted sconces. Open floor plan thru kitchen, eat in area and den. Names such as Sub-Zero,Dacor,Thermador,Anderson,Miele and Grohe are what you will find through out this very special home. Rear of home is totally opened up with wall and windows of glass from every angle. Over-sized master bedroom leads out to covered lanai and hot tub area. More details to follow!
This property is off market, which means it's not currently listed for sale or rent on Zillow. This may be different from what's available on other websites or public sources.
