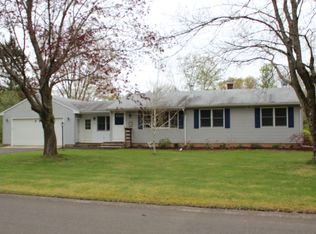This well-maintained Middlefield Raised Ranch is set on over a quarter acre neighborhood lot. Featuring three bedrooms, two full baths and a finished lower level with an additional family room and 4th bedroom! Recent improvements upgrades include: New roof 2020, fresh paint, routinely serviced boiler, well pump 2013, generator hookup, electrical upgraded to 100 amp, propane fireplace insert, five window AC units included, lower level laundry, generous closet and storage space, 1 car attached garage, 1 car shelter canopy included, walk out lower level, pergola cabana covered back deck for easy grilling and entertaining! Do Not Miss Out '? Schedule your showing today! Floor plans coming soon!
This property is off market, which means it's not currently listed for sale or rent on Zillow. This may be different from what's available on other websites or public sources.

