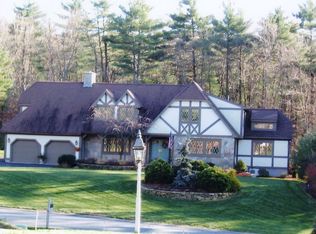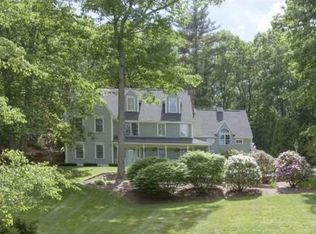Located in the premier Highland Park neighborhood, this stately 4898 sq ft home offers a ???Lifestyle??? ~ within walking distance to Hopkinton CC w/ golf, tennis, swimming, kids camps, a gym & dining. Fabulous commuter location - close proximity to rtes 90/9/495 & appx. 8mins to the commuter rail. The yard is exceptional w/ appx. 34 x 20 paver terrace & Viking kitchen surrounded by an elegant stone wall & gardens. The expansive, level backyard surrounded by trees, provides privacy & a fabulous venue for entertaining & kids playing. The upgraded paver driveway w/ radiant heat is not only a tribute to beautiful hardscaping but a luxury in the NE winters. Amenities include: a classic, sophisticated front vestibule, 3 car garage, heated sunroom, 3 FPs, 2 staircases, elegant trimwork, 2 story foyer, finished LL w/ full bath & bar, 2 Buderus systems, new a/c compressors, steam shower, cedar closet, towel warmers, etc!
This property is off market, which means it's not currently listed for sale or rent on Zillow. This may be different from what's available on other websites or public sources.

