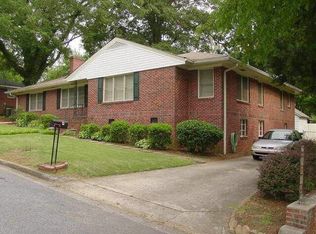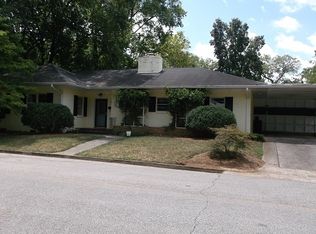Closed
$275,400
6 Eastridge Ct SW, Rome, GA 30161
2beds
1,573sqft
Single Family Residence
Built in 1957
0.25 Acres Lot
$271,200 Zestimate®
$175/sqft
$1,367 Estimated rent
Home value
$271,200
$217,000 - $336,000
$1,367/mo
Zestimate® history
Loading...
Owner options
Explore your selling options
What's special
Located just one mile from Broad Street, this fully renovated home in Old East Rome is perfect for young families or empty nesters wanting to be connected to all the events Downtown Rome has to offer. With new electric, HVAC, and plumbing, this house is ready to be a home! Gather with friends or simply relax with loved ones in the heart of the home - a spacious open concept kitchen, den, and dining nook. From the walnut/maple live-edge bar-top to the floating walnut shelves and maple shelving, the craftsman woodwork throughout is sure to spark conversations and appreciation. The kitchen, with all new appliances, is a cook's dream. Natural light cascades through all-new windows, making summer months bright and winter seasons warm. Walk through French doors off the den and find yourself standing on an amazing thirty-foot deck perfect for summer BBQ's and backyard get-togethers. Exercise your green thumb in the spacious backyard accented with an in-ground fountain and BBQ pit. Washer and dryer are conveniently located just inside the garage entrance. This mudroom/laundry room with built-in shelving and storage cabinet also has a door to the back deck where barbequing and outdoor living are a must. Back inside, the master bedroom hosts a walk-in closet and a luxurious master bathroom with granite countertops and a walk-in beautifully tiled shower with dual rain and handheld shower heads. A second bedroom is perfect for your little one or for use as a guest room. Adjacent to the second bedroom is the second full bath, with granite countertops and tiled bathtub/shower. A third room off the dining nook makes for a cozy office. With large windows, paneled wall and ceiling, and the original tile flooring, the character of this room will amplify your more thoughtful nature. Here, too, there is a wall to wall maple display shelf. The finished one-car garage can be used for a smaller car or for other uses such as a home gym and workout area. Park your cars (and maybe a boat!) in the extended double driveway, also recently redesigned and repaved. This home is a hidden gem. Make an appointment soon.
Zillow last checked: 8 hours ago
Listing updated: December 06, 2024 at 08:06am
Listed by:
Mary Patton 706-506-1511,
Toles, Temple & Wright, Inc.
Bought with:
Mary Patton, 149830
Toles, Temple & Wright, Inc.
Source: GAMLS,MLS#: 10330936
Facts & features
Interior
Bedrooms & bathrooms
- Bedrooms: 2
- Bathrooms: 2
- Full bathrooms: 2
- Main level bathrooms: 2
- Main level bedrooms: 2
Kitchen
- Features: Breakfast Bar, Country Kitchen, Pantry
Heating
- Central
Cooling
- Ceiling Fan(s), Central Air, Electric
Appliances
- Included: Dishwasher, Microwave, Oven/Range (Combo)
- Laundry: Mud Room
Features
- Master On Main Level, Separate Shower, Split Bedroom Plan, Tile Bath, Walk-In Closet(s)
- Flooring: Hardwood
- Windows: Double Pane Windows
- Basement: Crawl Space
- Has fireplace: No
Interior area
- Total structure area: 1,573
- Total interior livable area: 1,573 sqft
- Finished area above ground: 1,573
- Finished area below ground: 0
Property
Parking
- Parking features: Attached, Garage, Kitchen Level, Parking Pad, Side/Rear Entrance
- Has attached garage: Yes
- Has uncovered spaces: Yes
Features
- Levels: One
- Stories: 1
- Patio & porch: Patio
- Fencing: Back Yard
- Has view: Yes
- View description: City
Lot
- Size: 0.25 Acres
- Features: City Lot, Cul-De-Sac, Level
- Residential vegetation: Partially Wooded
Details
- Additional structures: Outbuilding
- Parcel number: J14K 185
Construction
Type & style
- Home type: SingleFamily
- Architectural style: Brick 4 Side,Ranch
- Property subtype: Single Family Residence
Materials
- Brick
- Roof: Composition
Condition
- Updated/Remodeled
- New construction: No
- Year built: 1957
Utilities & green energy
- Sewer: Public Sewer
- Water: Public
- Utilities for property: Cable Available, Electricity Available, Sewer Connected, Water Available
Community & neighborhood
Community
- Community features: None
Location
- Region: Rome
- Subdivision: None
Other
Other facts
- Listing agreement: Exclusive Right To Sell
- Listing terms: Cash,Conventional,FHA,VA Loan
Price history
| Date | Event | Price |
|---|---|---|
| 12/6/2024 | Sold | $275,400-4.7%$175/sqft |
Source: | ||
| 10/6/2024 | Listed for sale | $289,000$184/sqft |
Source: | ||
| 7/12/2024 | Contingent | $289,000$184/sqft |
Source: | ||
| 7/2/2024 | Listed for sale | $289,000$184/sqft |
Source: | ||
Public tax history
| Year | Property taxes | Tax assessment |
|---|---|---|
| 2015 | -- | $34,838 |
| 2014 | -- | $34,838 |
| 2013 | -- | -- |
Find assessor info on the county website
Neighborhood: 30161
Nearby schools
GreatSchools rating
- 6/10East Central Elementary SchoolGrades: PK-6Distance: 0.5 mi
- 5/10Rome Middle SchoolGrades: 7-8Distance: 3.4 mi
- 6/10Rome High SchoolGrades: 9-12Distance: 3.3 mi
Schools provided by the listing agent
- Elementary: East Central
- Middle: Rome
- High: Rome
Source: GAMLS. This data may not be complete. We recommend contacting the local school district to confirm school assignments for this home.
Get pre-qualified for a loan
At Zillow Home Loans, we can pre-qualify you in as little as 5 minutes with no impact to your credit score.An equal housing lender. NMLS #10287.

