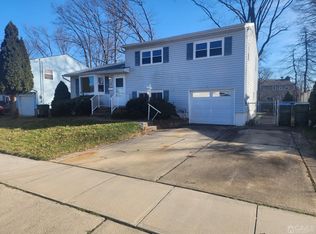COMMUTERS DELIGHT! ONLY 1 MILE TO TRAIN STATION! ONLY 5 MINUTES TO GSP, TURNPIKE, OR I-287 AND CONVENIENTLY LOCATED BETWEEN RT. 1 and 27. ENJOY 3 SEASON ENCLOSED PORCH, LARGE FENCED IN BACK YARD, PAVERED PATIO, COMPOSITE DECK WITH VINYL RAILING, NEW ROOF, NEWER 40 GALLON HOT WATER HEATER AND HARDWOOD FLOORS UNDER ALL CARPET EXCEPT KITCHEN and DEN.
This property is off market, which means it's not currently listed for sale or rent on Zillow. This may be different from what's available on other websites or public sources.
