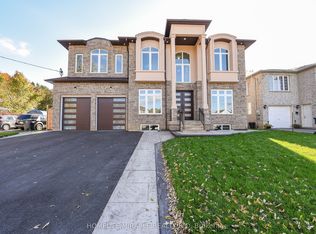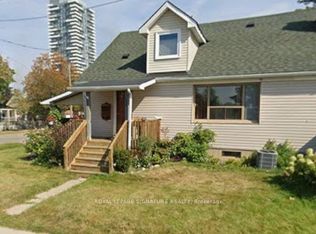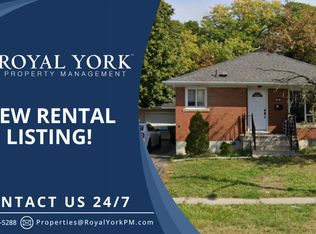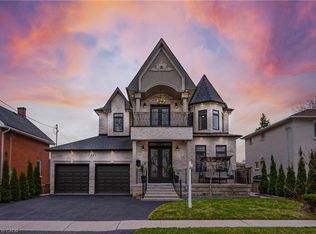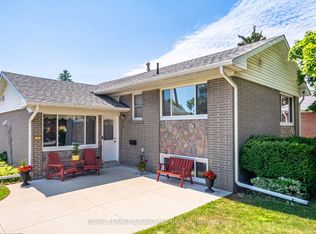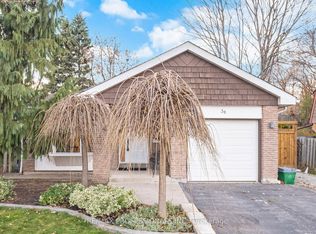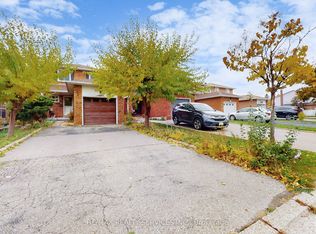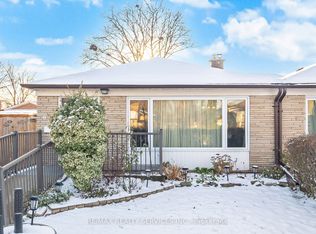This beautiful 1.5 storey detached house comes with 3+1 bedrooms and 1 bathroom. This deep lot has a separate side entrance to the basement apartment.The main floor offers open concept living/dining with large windows, crown moulding and laminate floors, plus an oversized eat-in kitchen with appliances, ceramic tiles and picture windows. Primary bedroom on main floor with 3-pc bath. Upper level has two bedrooms with upgraded laminate flooring. Extra-long driveway fits up to 8 cars. Oversized 1.5-car garage with storage loft and side door to yard. The backyard has beautiful vegetable garden. Updates include Re-shingled-roof (approx. 6 yrs), Gas furnace and Central air. Close to all amentities, schools, parks, shopping and directly across the Peel memorial hospital. Three more properties available for sale 4 Eastern Avenue(W12334901), 34 Trueman St(W12334908) & 36 Trueman St(W12334906).
For sale
C$800,000
6 Eastern Ave, Brampton, ON L6W 1X6
4beds
2baths
Single Family Residence
Built in ----
3,800 Square Feet Lot
$-- Zestimate®
C$--/sqft
C$-- HOA
What's special
Large windowsCrown mouldingLaminate floorsOversized eat-in kitchenCeramic tilesPicture windowsUpgraded laminate flooring
- 89 days |
- 15 |
- 0 |
Zillow last checked: 8 hours ago
Listing updated: December 08, 2025 at 08:31am
Listed by:
RE/MAX REAL ESTATE CENTRE INC.
Source: TRREB,MLS®#: W12400737 Originating MLS®#: Toronto Regional Real Estate Board
Originating MLS®#: Toronto Regional Real Estate Board
Facts & features
Interior
Bedrooms & bathrooms
- Bedrooms: 4
- Bathrooms: 2
Primary bedroom
- Level: Ground
- Dimensions: 3.8 x 2.6
Bedroom 2
- Level: Second
- Dimensions: 3.8 x 3.1
Bedroom 3
- Level: Second
- Dimensions: 2.8 x 2.3
Bedroom 4
- Level: Basement
- Dimensions: 3.5 x 2.7
Bathroom
- Level: Basement
- Dimensions: 2.3 x 1.8
Bathroom
- Level: Ground
- Dimensions: 2.8 x 2.2
Dining room
- Level: Ground
- Dimensions: 7.3 x 3.4
Kitchen
- Level: Ground
- Dimensions: 4.9 x 3.5
Kitchen
- Level: Basement
- Dimensions: 5 x 2.3
Living room
- Level: Ground
- Dimensions: 7.3 x 3.4
Recreation
- Level: Basement
- Dimensions: 3.5 x 3.4
Heating
- Forced Air, Gas
Cooling
- Central Air
Features
- Flooring: Carpet Free
- Basement: Apartment,Separate Entrance
- Has fireplace: No
Interior area
- Living area range: 700-1100 null
Property
Parking
- Total spaces: 9
- Parking features: Private Double
- Has garage: Yes
Features
- Stories: 1.5
- Pool features: None
Lot
- Size: 3,800 Square Feet
Details
- Parcel number: 140330061
Construction
Type & style
- Home type: SingleFamily
- Property subtype: Single Family Residence
Materials
- Aluminum Siding
- Foundation: Concrete Block
- Roof: Asphalt Shingle
Utilities & green energy
- Sewer: Sewer
Community & HOA
Location
- Region: Brampton
Financial & listing details
- Annual tax amount: C$4,286
- Date on market: 9/12/2025
RE/MAX REAL ESTATE CENTRE INC.
By pressing Contact Agent, you agree that the real estate professional identified above may call/text you about your search, which may involve use of automated means and pre-recorded/artificial voices. You don't need to consent as a condition of buying any property, goods, or services. Message/data rates may apply. You also agree to our Terms of Use. Zillow does not endorse any real estate professionals. We may share information about your recent and future site activity with your agent to help them understand what you're looking for in a home.
Price history
Price history
Price history is unavailable.
Public tax history
Public tax history
Tax history is unavailable.Climate risks
Neighborhood: Queen Street Corridor
Nearby schools
GreatSchools rating
No schools nearby
We couldn't find any schools near this home.
- Loading
