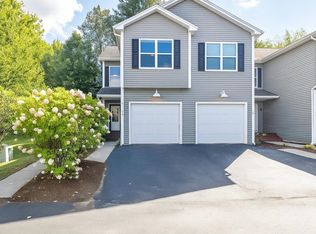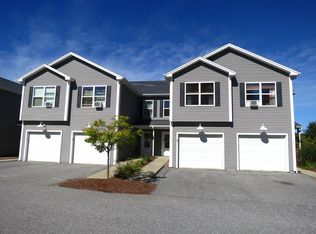Closed
Listed by:
Kevin Holmes,
Blue Slate Realty 802-318-2647
Bought with: Blue Slate Realty
$330,000
6 East Road #102, Fairfax, VT 05454
2beds
2,178sqft
Condominium, Townhouse
Built in 2006
-- sqft lot
$353,200 Zestimate®
$152/sqft
$2,726 Estimated rent
Home value
$353,200
$290,000 - $434,000
$2,726/mo
Zestimate® history
Loading...
Owner options
Explore your selling options
What's special
Step inside and feel instantly at home in this 3-level townhome, where every detail is designed to inspire, from the open layout and abundance of flexible space to the beautiful landscape surrounding you. As you step through the door, natural light fills every corner, welcoming you into a home that’s as versatile as it is inviting. The second floor offers two bright and airy bedrooms plus a bonus room, currently set up as a third bedroom but easily transformed into a quiet office, a hobby studio, or a playroom for little ones. Downstairs, the finished basement is the ultimate hangout—perfect for movie marathons, a home gym, or a creative space to make your own. The real magic happens outside, where a private deck steps down to your own sunny patio—just right for al fresco dinners, morning coffee with a view, or watching your kids giggle and play on the community playground. Beyond your backdoor, the neighborhood is designed for connection and relaxation: tend to your plot in the shared garden, let your dog stretch its legs in the dedicated dog run, and gather around the fire pit for evening stories under the stars. When you’re ready for adventure, Essex and St. Albans are just minutes away for shopping, dining, and entertainment, while Smugglers’ Notch is an easy drive for skiing, hiking, and year-round fun. This isn’t just a place to live—it’s a place where every day feels like a celebration of everything you love about Vermont living. Showings begin 10/1/24.
Zillow last checked: 8 hours ago
Listing updated: November 21, 2024 at 09:32am
Listed by:
Kevin Holmes,
Blue Slate Realty 802-318-2647
Bought with:
Kevin Holmes
Blue Slate Realty
Source: PrimeMLS,MLS#: 5016294
Facts & features
Interior
Bedrooms & bathrooms
- Bedrooms: 2
- Bathrooms: 3
- Full bathrooms: 2
- 1/2 bathrooms: 1
Heating
- Propane, Baseboard
Cooling
- None
Appliances
- Included: Dishwasher, Refrigerator, Gas Stove, Propane Water Heater, Owned Water Heater
- Laundry: 2nd Floor Laundry
Features
- Kitchen/Dining
- Flooring: Carpet, Laminate, Tile
- Basement: Daylight,Finished,Insulated,Storage Space,Interior Access,Basement Stairs,Interior Entry
Interior area
- Total structure area: 2,198
- Total interior livable area: 2,178 sqft
- Finished area above ground: 1,506
- Finished area below ground: 672
Property
Parking
- Total spaces: 1
- Parking features: Paved, Assigned, Off Street, On Site, Visitor
- Garage spaces: 1
Features
- Levels: Two
- Stories: 2
- Patio & porch: Patio
- Exterior features: Deck, Garden, Playground
- Fencing: Dog Fence
Lot
- Features: Condo Development, Country Setting, Walking Trails, Near Country Club, Near Golf Course, Near Paths, Near Shopping, Near Skiing, Near Snowmobile Trails, Neighborhood, Near Hospital, Near ATV Trail
Details
- Zoning description: Residential
Construction
Type & style
- Home type: Townhouse
- Property subtype: Condominium, Townhouse
Materials
- Wood Frame, Vinyl Siding
- Foundation: Concrete
- Roof: Asphalt Shingle
Condition
- New construction: No
- Year built: 2006
Utilities & green energy
- Electric: Circuit Breakers
- Sewer: Community
- Utilities for property: Cable, Fiber Optic Internt Avail
Community & neighborhood
Security
- Security features: Carbon Monoxide Detector(s), Smoke Detector(s)
Location
- Region: Fairfax
HOA & financial
Other financial information
- Additional fee information: Fee: $255
Other
Other facts
- Road surface type: Paved
Price history
| Date | Event | Price |
|---|---|---|
| 11/20/2024 | Sold | $330,000+3.1%$152/sqft |
Source: | ||
| 10/6/2024 | Contingent | $320,000$147/sqft |
Source: | ||
| 9/27/2024 | Listed for sale | $320,000+23.1%$147/sqft |
Source: | ||
| 12/13/2021 | Sold | $260,000+3%$119/sqft |
Source: | ||
| 11/1/2021 | Contingent | $252,500$116/sqft |
Source: | ||
Public tax history
Tax history is unavailable.
Neighborhood: 05454
Nearby schools
GreatSchools rating
- 4/10BFA Elementary/Middle SchoolGrades: PK-6Distance: 1 mi
- 6/10BFA High School - FairfaxGrades: 7-12Distance: 1 mi

Get pre-qualified for a loan
At Zillow Home Loans, we can pre-qualify you in as little as 5 minutes with no impact to your credit score.An equal housing lender. NMLS #10287.

