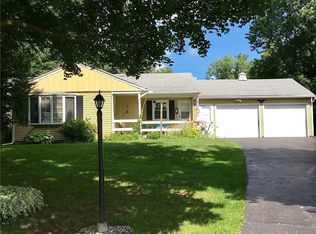This rare 1954 rambler(ranch) is now on the market. Do not miss out on this one. Endless potential to make it your own. 3 good sized bedrooms. Large living room with wood burning fireplace. Fireplace and chimney have been completely rebuilt. Lots of natural light throughout the entire home. Basement has lots of room for a family room, workshop, laundry and storage. Newer Thermopane windows, hotwater tank. Large yard. Back yard has endless possibilities for an outdoor entertainment space, or pool. Conveniently located near the 390, shopping and restaurants. Delayed Negotiations - 6/21/2022 5:00pm offers due by 4:00pm
This property is off market, which means it's not currently listed for sale or rent on Zillow. This may be different from what's available on other websites or public sources.
