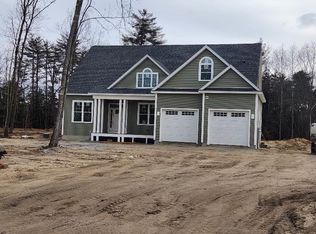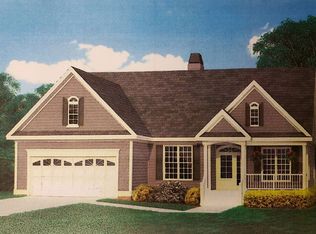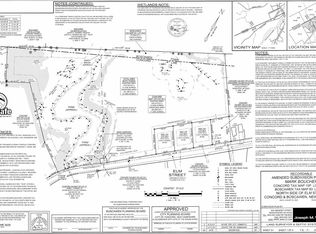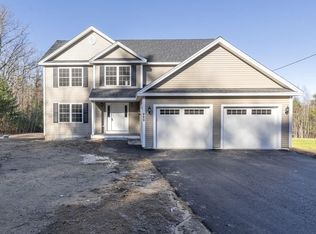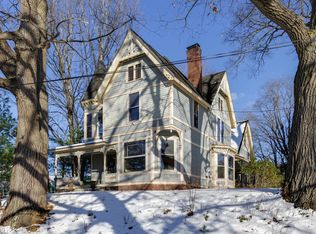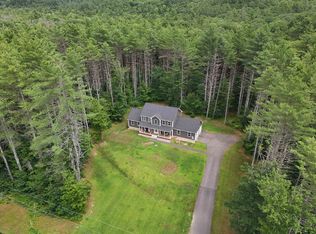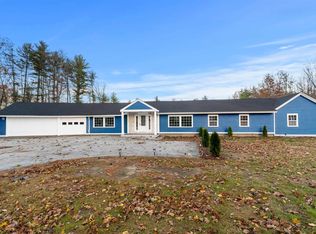QUICK CLOSE POSSIBLE! 1 YEAR young Classic Colonial. This EXCEPTIONAL resale home in Boscawen's newest subdivision offers a blend of modern upgrades and classic charm with a 55' composite wrap a round front farmers porch. Featuring 3 bedrooms and 2.5 bathrooms, the Colonial boasts gleaming hardwood floors throughout the first level. The large, stylish kitchen is equipped with upgraded "cosmic black" granite countertops, a matching backsplash, and KitchenAid appliances. Additional exterior enhancements include a paver walkway to the front door and garage side door, granite stone landscaped beds, board & batten siding accents, metal roofing, and seamless gutters. Inside, enjoy a leather granite fireplace surround, a tiled primary bathroom shower, a first-floor laundry room, and a formal dining room or first-floor office. Abundant windows provide natural light, complementing the spacious backyard. This home is sure to impress!
Active
Listed by:
Laurie Norton Team,
BHGRE Masiello Bedford 603-625-2800
Price cut: $5.1K (11/24)
$779,900
6 Eagle Perch Drive #14, Boscawen, NH 03303
3beds
2,288sqft
Est.:
Single Family Residence
Built in 2023
0.7 Acres Lot
$768,400 Zestimate®
$341/sqft
$-- HOA
What's special
- 66 days |
- 359 |
- 16 |
Zillow last checked: 8 hours ago
Listing updated: November 24, 2025 at 09:48am
Listed by:
Laurie Norton Team,
BHGRE Masiello Bedford 603-625-2800
Source: PrimeMLS,MLS#: 5065824
Tour with a local agent
Facts & features
Interior
Bedrooms & bathrooms
- Bedrooms: 3
- Bathrooms: 3
- Full bathrooms: 1
- 3/4 bathrooms: 1
- 1/2 bathrooms: 1
Heating
- Propane, Hot Air
Cooling
- Central Air
Appliances
- Included: Dishwasher, Microwave, Gas Range, Refrigerator
Features
- Basement: Concrete,Walk-Up Access
Interior area
- Total structure area: 3,377
- Total interior livable area: 2,288 sqft
- Finished area above ground: 2,288
- Finished area below ground: 0
Property
Parking
- Total spaces: 2
- Parking features: Paved, Driveway, Attached
- Garage spaces: 2
- Has uncovered spaces: Yes
Features
- Levels: Two
- Stories: 2
Lot
- Size: 0.7 Acres
- Features: Level
Details
- Zoning description: Res
Construction
Type & style
- Home type: SingleFamily
- Architectural style: Colonial
- Property subtype: Single Family Residence
Materials
- Wood Frame, Vinyl Siding
- Foundation: Concrete
- Roof: Architectural Shingle
Condition
- New construction: No
- Year built: 2023
Utilities & green energy
- Electric: Circuit Breakers
- Sewer: Private Sewer
- Utilities for property: Cable Available
Community & HOA
Location
- Region: Concord
Financial & listing details
- Price per square foot: $341/sqft
- Annual tax amount: $13,429
- Date on market: 10/15/2025
Estimated market value
$768,400
$730,000 - $807,000
$3,813/mo
Price history
Price history
| Date | Event | Price |
|---|---|---|
| 11/24/2025 | Price change | $779,900-0.6%$341/sqft |
Source: | ||
| 10/15/2025 | Listed for sale | $785,000+13.5%$343/sqft |
Source: | ||
| 6/4/2024 | Sold | $691,800$302/sqft |
Source: | ||
| 4/10/2024 | Price change | $691,800+2.5%$302/sqft |
Source: | ||
| 2/8/2024 | Price change | $675,000+3.1%$295/sqft |
Source: | ||
Public tax history
Public tax history
Tax history is unavailable.BuyAbility℠ payment
Est. payment
$4,421/mo
Principal & interest
$3024
Property taxes
$1124
Home insurance
$273
Climate risks
Neighborhood: 03303
Nearby schools
GreatSchools rating
- 4/10Boscawen Elementary SchoolGrades: PK-5Distance: 1.3 mi
- 5/10Merrimack Valley Middle SchoolGrades: 6-8Distance: 2 mi
- 4/10Merrimack Valley High SchoolGrades: 9-12Distance: 2 mi
- Loading
- Loading
