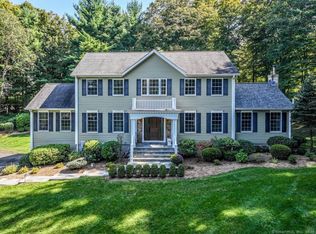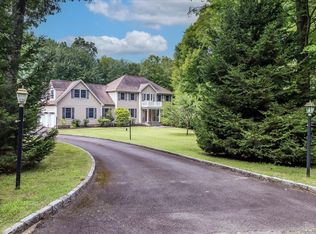Sold for $1,084,000
$1,084,000
6 East Starrs Plain Road, Danbury, CT 06810
4beds
4,600sqft
Single Family Residence
Built in 2006
2 Acres Lot
$1,097,100 Zestimate®
$236/sqft
$5,512 Estimated rent
Home value
$1,097,100
$987,000 - $1.22M
$5,512/mo
Zestimate® history
Loading...
Owner options
Explore your selling options
What's special
A slate walkway leads to a covered portico, setting the tone for this exquisite home on 2 private acres. Step into a grand two-story foyer with a dramatic chandelier. The formal living room features 9' tray ceilings and hardwood floors, while the elegant dining room includes chair rail molding and a matching tray ceiling-perfect for entertaining. The expansive family room offers coffered ceilings, a fireplace, and sliding glass doors to a large wood deck surrounded by lush landscaping. The chef's kitchen is outfitted with warm cabinetry, oil-rubbed bronze finishes, a center island, dual Viking ovens, six-burner Viking cooktop, Sub-Zero refrigerator, Bosch dishwasher, and GE Monogram microwave. A sunlit breakfast nook and French doors invite indoor-outdoor living. Enjoy a walk-in pantry, butler's pantry with wet sink, and wine storage. A mudroom with powder room leads to an oversized 3-car on grade garage and a second deck. Upstairs, the primary suite is a serene retreat with two outfitted walk-in closets, dressing area, and spa bath with jetted tub, marble shower, and dual vanities. Three additional bedrooms share a full bath with tumbled marble. A vaulted-ceiling den offers flexible living space. The second-floor laundry room provides added convenience. The unfinished walk-out lower level includes a second kitchen and gym area with natural light. Central vacuum, dual staircases, and manicured grounds complete this beautiful home. Original owners.
Zillow last checked: 8 hours ago
Listing updated: October 15, 2025 at 02:03pm
Listed by:
Sandra Juliano 203-249-8625,
Berkshire Hathaway NE Prop. 203-438-9501
Bought with:
Marc Krawiec, RES.0828717
The Bridge Realty Inc.
Source: Smart MLS,MLS#: 24092020
Facts & features
Interior
Bedrooms & bathrooms
- Bedrooms: 4
- Bathrooms: 4
- Full bathrooms: 3
- 1/2 bathrooms: 1
Primary bedroom
- Level: Upper
- Area: 261.69 Square Feet
- Dimensions: 14.3 x 18.3
Bedroom
- Level: Upper
- Area: 172.14 Square Feet
- Dimensions: 11.4 x 15.1
Bedroom
- Level: Upper
- Area: 181.26 Square Feet
- Dimensions: 11.4 x 15.9
Bedroom
- Level: Upper
- Area: 258.03 Square Feet
- Dimensions: 14.1 x 18.3
Primary bathroom
- Level: Upper
Bathroom
- Level: Upper
Dining room
- Level: Main
- Area: 167.5 Square Feet
- Dimensions: 12.5 x 13.4
Family room
- Level: Main
- Area: 438.48 Square Feet
- Dimensions: 18.9 x 23.2
Great room
- Level: Upper
- Area: 611.03 Square Feet
- Dimensions: 20.3 x 30.1
Kitchen
- Level: Main
- Area: 391.68 Square Feet
- Dimensions: 14.4 x 27.2
Living room
- Level: Main
- Area: 304 Square Feet
- Dimensions: 16 x 19
Other
- Level: Upper
Heating
- Hot Water, Oil
Cooling
- Central Air
Appliances
- Included: Gas Cooktop, Oven, Microwave, Range Hood, Refrigerator, Dishwasher, Washer, Dryer, Water Heater
- Laundry: Upper Level
Features
- Wired for Data, Central Vacuum, Open Floorplan
- Doors: French Doors
- Basement: Full,Unfinished,Storage Space,Concrete
- Attic: Pull Down Stairs
- Number of fireplaces: 1
Interior area
- Total structure area: 4,600
- Total interior livable area: 4,600 sqft
- Finished area above ground: 4,600
Property
Parking
- Total spaces: 3
- Parking features: Attached, Paved, Garage Door Opener
- Attached garage spaces: 3
Features
- Patio & porch: Deck
- Exterior features: Outdoor Grill, Rain Gutters, Garden, Lighting
Lot
- Size: 2 Acres
- Features: Level, Landscaped
Details
- Parcel number: 2500480
- Zoning: RA80
Construction
Type & style
- Home type: SingleFamily
- Architectural style: Colonial
- Property subtype: Single Family Residence
Materials
- HardiPlank Type
- Foundation: Concrete Perimeter
- Roof: Asphalt
Condition
- New construction: No
- Year built: 2006
Utilities & green energy
- Sewer: Septic Tank
- Water: Well
- Utilities for property: Underground Utilities
Community & neighborhood
Security
- Security features: Security System
Location
- Region: Danbury
- Subdivision: Starr's Plain
Price history
| Date | Event | Price |
|---|---|---|
| 10/15/2025 | Sold | $1,084,000-1.4%$236/sqft |
Source: | ||
| 8/16/2025 | Contingent | $1,099,000$239/sqft |
Source: | ||
| 7/20/2025 | Price change | $1,099,000-2.3%$239/sqft |
Source: | ||
| 5/8/2025 | Price change | $1,125,000-10%$245/sqft |
Source: | ||
| 4/30/2025 | Listed for sale | $1,250,000+66.7%$272/sqft |
Source: | ||
Public tax history
| Year | Property taxes | Tax assessment |
|---|---|---|
| 2025 | $14,266 +2.3% | $570,850 |
| 2024 | $13,952 +4.8% | $570,850 |
| 2023 | $13,318 +3.2% | $570,850 +24.9% |
Find assessor info on the county website
Neighborhood: 06810
Nearby schools
GreatSchools rating
- 4/10Shelter Rock SchoolGrades: K-5Distance: 4.8 mi
- 3/10Rogers Park Middle SchoolGrades: 6-8Distance: 3.6 mi
- 2/10Danbury High SchoolGrades: 9-12Distance: 5.8 mi
Get pre-qualified for a loan
At Zillow Home Loans, we can pre-qualify you in as little as 5 minutes with no impact to your credit score.An equal housing lender. NMLS #10287.
Sell for more on Zillow
Get a Zillow Showcase℠ listing at no additional cost and you could sell for .
$1,097,100
2% more+$21,942
With Zillow Showcase(estimated)$1,119,042

