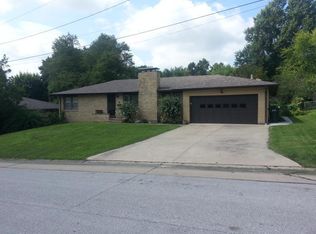Sold
Street View
Price Unknown
6 E Reed St, Fulton, MO 65251
3beds
1,695sqft
Single Family Residence
Built in 1963
10,018.8 Square Feet Lot
$209,700 Zestimate®
$--/sqft
$1,450 Estimated rent
Home value
$209,700
$185,000 - $233,000
$1,450/mo
Zestimate® history
Loading...
Owner options
Explore your selling options
What's special
This 3-bedroom, 2-bathroom home is well-maintained and move-in ready with various upgrades throughout. The partially finished basement provides flexible space, perfect for a home gym, office, or extra storage. Outside, enjoy a backyard featuring a covered back patio, perfect for outdoor dining or relaxing, and a privacy fence that ensures a peaceful, secluded atmosphere.
Zillow last checked: 8 hours ago
Listing updated: January 06, 2026 at 11:51am
Listed by:
Marissa Beaver 573-999-5789,
Real Broker LLC 855-450-0442,
Cheryl Maupin 573-239-1087,
Real Broker LLC
Bought with:
Inga Kokic, 2021023040
Girard Realty
Source: CBORMLS,MLS#: 424395
Facts & features
Interior
Bedrooms & bathrooms
- Bedrooms: 3
- Bathrooms: 2
- Full bathrooms: 1
- 1/2 bathrooms: 1
Primary bedroom
- Description: cieling fan
- Level: Main
- Area: 164.45
- Dimensions: 11.5 x 14.3
Other
- Description: finished
- Level: Lower
- Area: 425.94
- Dimensions: 22.9 x 18.6
Bedroom 1
- Description: cieling fan
- Level: Main
- Area: 141.61
- Dimensions: 11.9 x 11.9
Bedroom 2
- Description: cieling fan
- Level: Main
- Area: 90.9
- Dimensions: 10.1 x 9
Full bathroom
- Level: Main
- Area: 35.52
- Dimensions: 7.4 x 4.8
Half bathroom
- Level: Main
- Area: 14.88
- Dimensions: 3.1 x 4.8
Dining room
- Level: Main
- Area: 101.12
- Dimensions: 11.1 x 9.11
Garage
- Level: Main
- Area: 319.7
- Dimensions: 23 x 13.9
Kitchen
- Level: Main
- Area: 63.63
- Dimensions: 10.1 x 6.3
Living room
- Description: ceiling fan
- Level: Main
- Area: 201.25
- Dimensions: 16.1 x 12.5
Utility room
- Description: unfinished
- Level: Lower
- Area: 405
- Dimensions: 25 x 16.2
Heating
- Forced Air, Electric, Natural Gas
Cooling
- Central Electric
Appliances
- Laundry: Washer/Dryer Hookup
Features
- Tub/Shower, Walk-In Closet(s), Formal Dining, Laminate Counters, Wood Cabinets
- Flooring: Laminate
- Has basement: Yes
- Has fireplace: No
Interior area
- Total structure area: 1,695
- Total interior livable area: 1,695 sqft
- Finished area below ground: 500
Property
Parking
- Total spaces: 1
- Parking features: Attached, Carport, Paved
- Garage spaces: 1
- Has carport: Yes
Features
- Patio & porch: Rear Porch
- Fencing: Back Yard,Full,Privacy,Wood
Lot
- Size: 10,018 sqft
- Dimensions: 100 x 100
- Features: Cleared, Curbs and Gutters
Details
- Parcel number: 1304020010025003000
- Zoning description: R-1 One- Family Dwelling*
Construction
Type & style
- Home type: SingleFamily
- Architectural style: Ranch
- Property subtype: Single Family Residence
Materials
- Foundation: Concrete Perimeter
- Roof: ArchitecturalShingle
Condition
- Year built: 1963
Community & neighborhood
Location
- Region: Fulton
- Subdivision: Fulton
Other
Other facts
- Road surface type: Paved
Price history
| Date | Event | Price |
|---|---|---|
| 2/14/2025 | Sold | -- |
Source: | ||
| 1/13/2025 | Pending sale | $189,900$112/sqft |
Source: | ||
| 1/9/2025 | Listed for sale | $189,900+51.9%$112/sqft |
Source: | ||
| 7/6/2018 | Listing removed | $125,000$74/sqft |
Source: Coldwell Banker Niedergerke & Co #124229 Report a problem | ||
| 5/9/2018 | Listed for sale | $125,000+8.7%$74/sqft |
Source: Coldwell Banker Niedergerke & Co #124229 Report a problem | ||
Public tax history
| Year | Property taxes | Tax assessment |
|---|---|---|
| 2025 | $1,620 +17% | $26,211 +17.1% |
| 2024 | $1,384 +0.5% | $22,380 |
| 2023 | $1,377 +2.2% | $22,380 +2.2% |
Find assessor info on the county website
Neighborhood: 65251
Nearby schools
GreatSchools rating
- 8/10Bartley Elementary SchoolGrades: K-5Distance: 0.2 mi
- 3/10Fulton Middle SchoolGrades: 6-8Distance: 1.5 mi
- 3/10Fulton Sr. High SchoolGrades: 9-12Distance: 2.5 mi
Schools provided by the listing agent
- Elementary: Fulton
- Middle: Fulton
- High: Fulton
Source: CBORMLS. This data may not be complete. We recommend contacting the local school district to confirm school assignments for this home.
