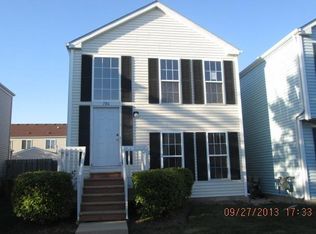Downtown Aurora loft life-served with a scoop of ice-cream on the side. (Yes, Charlie's Creamery is literally downstairs. Your hardest decision might be which flavor to choose!) WHY YOU'LL LOVE LIVING AT 6 E Downer Place: History with swagger. Originally the Aurora Silverplate Co. showroom, the 1920s brick beauty still flaunts its arched limestone-trimmed windows and boutique footprint. Front-row panoramic downtown views. Oversized windows frame Stolp Island murals, the Fox River and the buzz of cafes, patios and festivals below. Steps to literally everything - Paramount Theatre (Broadway-quality musicals) & Copley Theatre - 2-min walk RiverEdge Park for summer concerts on the water - 6 min stroll First Fridays art-plus-music street fest every month - right outside your door. 40-mile Fox River Trail for biking/walking - a block away Easy parking. City-run Stolp Island garage is across the street-$30/mo ($1 a day). Budget-friendly! Bills included are: gas, water & trash. You pay only electric (+ optional parking). UNIT 300 is a 2 Beds 2 Baths est 1 390 sq ft Entire top floor all to yourself! Corner great-room wrapped in glass for sunrise + sunset views. Chef-friendly peninsula kitchen with pendant lighting, stainless suite and miles of counterspace. Split-bedroom layout-each bedroom adjacent to a stylish full bath-perfect for roommates or WFH. Master Bedroom includes private bath. Dedicated laundry room and endless closets/storage spaces.
House for rent
$2,300/mo
6 E Downer Pl UNIT 300, Aurora, IL 60505
2beds
1,390sqft
Price is base rent and doesn't include required fees.
Singlefamily
Available now
-- Pets
Central air
In unit laundry
Off street parking
Natural gas
What's special
- 3 days
- on Zillow |
- -- |
- -- |
Travel times
Open house
Facts & features
Interior
Bedrooms & bathrooms
- Bedrooms: 2
- Bathrooms: 2
- Full bathrooms: 2
Heating
- Natural Gas
Cooling
- Central Air
Appliances
- Included: Dishwasher, Disposal, Dryer, Microwave, Range, Refrigerator, Washer
- Laundry: In Unit
Features
- Cathedral Ceiling(s)
- Flooring: Laminate
Interior area
- Total interior livable area: 1,390 sqft
Property
Parking
- Parking features: Off Street
- Details: Contact manager
Features
- Exterior features: Additional Parking, Cathedral Ceiling(s), Corner Lot, Electricity not included in rent, Flooring: Laminate, Heating included in rent, Heating: Gas, In Unit, Lot Features: Corner Lot, No Disability Access, No additional rooms, Off Street, Scavenger included in rent, Stainless Steel Appliance(s), Unassigned, Water included in rent
Construction
Type & style
- Home type: SingleFamily
- Property subtype: SingleFamily
Utilities & green energy
- Utilities for property: Water
Community & HOA
Location
- Region: Aurora
Financial & listing details
- Lease term: 12 Months
Price history
| Date | Event | Price |
|---|---|---|
| 4/27/2025 | Listed for rent | $2,300+17.9%$2/sqft |
Source: MRED as distributed by MLS GRID #12348782 | ||
| 4/15/2025 | Listing removed | $1,950$1/sqft |
Source: Zillow Rentals | ||
| 4/8/2025 | Listed for rent | $1,950+20%$1/sqft |
Source: Zillow Rentals | ||
| 3/10/2022 | Listing removed | -- |
Source: Zillow Rental Network Premium | ||
| 3/3/2022 | Listed for rent | $1,625+1.9%$1/sqft |
Source: Zillow Rental Network Premium | ||
![[object Object]](https://photos.zillowstatic.com/fp/1bcd10bbdd78ee31e54bc2a21eb33359-p_i.jpg)
