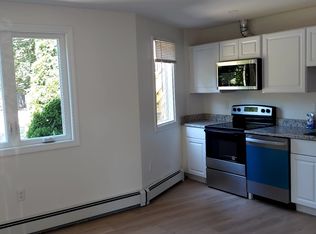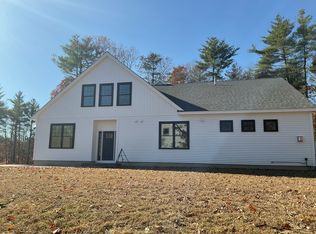This beautifully maintained 2 bedroom, 1.5 bath with nicely finished BONUS ROOM & separate laundry/utility area in basement including washer/dryer is ready for it's new owner! You'll find low maintenance laminate flooring on the first floor as well as the basement, & carpet on the 2nd floor as well as tiled bathrooms with all neutral decor. Step out to your GORGEOUS private patio oasis to relax. This townhouse boasts central air, natural gas heat and 2 designated parking spaces. Whether you love the oceans of Maine, the city of Portsmouth, the Lakes Region, or the White Mountains of NH, Rochester is an ideal location for everything New England has to offer and enjoy. Cedarbrook Village is a lovely, quiet, pet-friendly association with close proximity to Routes 125, 16, 202 offering great restaurants & shopping. Why rent when you can own? Come make this gem yours today!
This property is off market, which means it's not currently listed for sale or rent on Zillow. This may be different from what's available on other websites or public sources.

