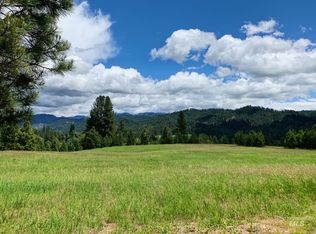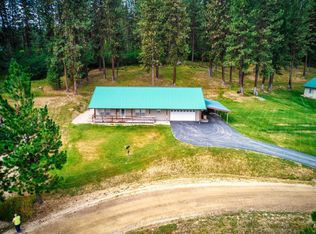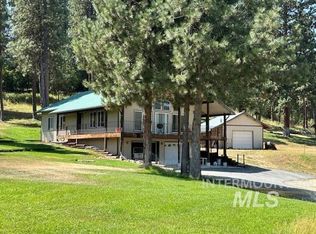Sold
Price Unknown
6 E Beck Rd, Garden Valley, ID 83622
4beds
4baths
4,258sqft
Single Family Residence
Built in 2001
4.13 Acres Lot
$848,400 Zestimate®
$--/sqft
$3,300 Estimated rent
Home value
$848,400
$772,000 - $942,000
$3,300/mo
Zestimate® history
Loading...
Owner options
Explore your selling options
What's special
Imagine waking up to a beautiful view of Scott Mountain as you relax on one of the two open decks. Deer roaming in the mornings Elk in the evenings. This home is on 4.13 acres, (horses allowed) and a 3052 finished sq.ft. home with 4 bedrooms, 2 deck ( one upper floor off master bedroom. One off the main living room floor. 3.5 baths and 1254 sq. ft. unfinished basement with a plumbed-in full bath, you'll find an wood entertainment Bar for parties. Woodstove located on main floor & basement, propane forced air furnace, 2 propane water heaters, water conditioner filter system, individual well, septic, pressurized irrigation. The house has a double car garage, 1528 sq. ft. shop with office & bath, wood stove and an additional 2 car stalls. RV parking with 2 dump stations. Stained Redwood siding, Hardwood & title floors, Great Room, Dormers in second upper bedroom. Lots of storage. Subdivision maintains roads year around. New paint inside and out and new carpet in bedrooms.
Zillow last checked: 8 hours ago
Listing updated: December 08, 2023 at 10:27am
Listed by:
Debbie Langer 208-941-2679,
Garden Valley Homes & Land
Bought with:
John West
West Real Estate Group
Source: IMLS,MLS#: 98870921
Facts & features
Interior
Bedrooms & bathrooms
- Bedrooms: 4
- Bathrooms: 4
- Main level bathrooms: 1
- Main level bedrooms: 2
Primary bedroom
- Level: Upper
- Area: 352
- Dimensions: 22 x 16
Bedroom 2
- Level: Upper
- Area: 600
- Dimensions: 24 x 25
Bedroom 3
- Level: Main
- Area: 165
- Dimensions: 15 x 11
Bedroom 4
- Level: Main
- Area: 121
- Dimensions: 11 x 11
Kitchen
- Level: Main
- Area: 198
- Dimensions: 11 x 18
Heating
- Forced Air, Propane
Cooling
- Central Air
Appliances
- Included: Electric Water Heater, Dishwasher, Disposal, Microwave, Oven/Range Freestanding, Refrigerator
Features
- Bath-Master, Den/Office, Great Room, Walk-In Closet(s), Breakfast Bar, Pantry, Kitchen Island, Granite Counters, Number of Baths Main Level: 1, Number of Baths Upper Level: 2
- Flooring: Hardwood, Tile
- Basement: Daylight,Walk-Out Access
- Has fireplace: Yes
- Fireplace features: Wood Burning Stove
Interior area
- Total structure area: 4,258
- Total interior livable area: 4,258 sqft
- Finished area above ground: 1,246
- Finished area below ground: 1,806
Property
Parking
- Total spaces: 5
- Parking features: Attached, Detached, Carport, RV Access/Parking
- Attached garage spaces: 4
- Carport spaces: 1
- Covered spaces: 5
- Details: Garage: 22x23.5
Features
- Levels: Two Story w/ Below Grade
- Fencing: Fence/Livestock
- Has view: Yes
Lot
- Size: 4.13 Acres
- Dimensions: 431.96 x 480
- Features: 1 - 4.99 AC, Garden, Horses, Irrigation Available, Views, Wooded, Winter Access, Pressurized Irrigation Sprinkler System
Details
- Additional structures: Shop
- Parcel number: RP054091000440
- Zoning: residential
- Horses can be raised: Yes
Construction
Type & style
- Home type: SingleFamily
- Property subtype: Single Family Residence
Materials
- Frame, Wood Siding
- Foundation: Crawl Space
- Roof: Metal
Condition
- Year built: 2001
Utilities & green energy
- Sewer: Septic Tank
- Water: Well
- Utilities for property: Electricity Connected, Cable Connected, Broadband Internet
Community & neighborhood
Location
- Region: Garden Valley
- Subdivision: Pine Tree Ranch
HOA & financial
HOA
- Has HOA: Yes
- HOA fee: $300 annually
Other
Other facts
- Listing terms: Cash,Conventional
- Ownership: Fee Simple,Fractional Ownership: No
Price history
Price history is unavailable.
Public tax history
| Year | Property taxes | Tax assessment |
|---|---|---|
| 2024 | $3,253 -7.8% | $1,078,624 -10.5% |
| 2023 | $3,527 -12.5% | $1,205,318 +5.6% |
| 2022 | $4,031 +12.8% | $1,141,318 +108.5% |
Find assessor info on the county website
Neighborhood: 83622
Nearby schools
GreatSchools rating
- 4/10Garden Valley SchoolGrades: PK-12Distance: 5.6 mi
Schools provided by the listing agent
- Elementary: Garden Vly
- Middle: Garden Valley
- High: Garden Valley
- District: Garden Valley School District #71
Source: IMLS. This data may not be complete. We recommend contacting the local school district to confirm school assignments for this home.


