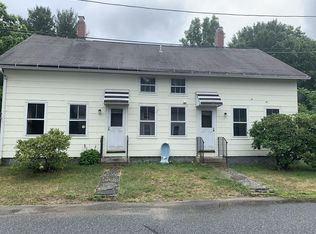Sold for $305,000 on 08/15/25
$305,000
6 E 2nd St #B, Sutton, MA 01590
3beds
843sqft
Condominium
Built in 1864
-- sqft lot
$-- Zestimate®
$362/sqft
$-- Estimated rent
Home value
Not available
Estimated sales range
Not available
Not available
Zestimate® history
Loading...
Owner options
Explore your selling options
What's special
Don't miss out on this beautifully updated home located on a quiet dead-end street! Inside, you'll find vinyl replacement windows, updated plumbing, a newer two-zone heating system, and modern electrical work, along with stylish cabinets and granite countertops. The main floor features a spacious kitchen with a hidden laundry closet and stainless steel appliances. The open dining area seamlessly connects to the kitchen, making it perfect for entertaining and accommodating a large expandable table for gatherings. The living room is filled with natural light and includes a small storage closet and a modern ceiling fan to keep you cool on warm evenings. Upstairs, you'll find a full bath, a primary bedroom with two closets (including a spacious 10-foot walk-in closet), and two additional bedrooms. Outside, there’s a single-bay garage with a large loft above, extra parking, a new roof, a generously sized side yard with a fire pit, and a hilltop playground area. NO condo fee!
Zillow last checked: 8 hours ago
Listing updated: August 15, 2025 at 02:11pm
Listed by:
Shelly A. Armstrong 508-789-0535,
Redfin Corp. 617-340-7803
Bought with:
Donna Caissie
2 Sisters Realty & Associates
Source: MLS PIN,MLS#: 73360305
Facts & features
Interior
Bedrooms & bathrooms
- Bedrooms: 3
- Bathrooms: 1
- Full bathrooms: 1
Primary bedroom
- Features: Ceiling Fan(s)
- Level: Second
- Area: 210
- Dimensions: 15 x 14
Bedroom 2
- Features: Ceiling Fan(s)
- Level: Second
- Area: 156
- Dimensions: 12 x 13
Bedroom 3
- Level: Second
- Area: 99
- Dimensions: 11 x 9
Bathroom 1
- Features: Bathroom - Full, Bathroom - With Tub & Shower
- Level: Second
- Area: 40
- Dimensions: 8 x 5
Kitchen
- Features: Ceiling Fan(s), Dining Area, Pantry, Countertops - Stone/Granite/Solid, Stainless Steel Appliances
- Level: First
- Area: 234
- Dimensions: 18 x 13
Living room
- Features: Ceiling Fan(s), Closet
- Level: First
- Area: 176
- Dimensions: 16 x 11
Heating
- Baseboard, Oil, Propane
Cooling
- None
Features
- Flooring: Wood
- Has basement: Yes
- Has fireplace: No
Interior area
- Total structure area: 843
- Total interior livable area: 843 sqft
- Finished area above ground: 843
Property
Parking
- Total spaces: 3
- Parking features: Attached, Detached
- Attached garage spaces: 1
- Uncovered spaces: 2
Features
- Exterior features: Storage
Details
- Parcel number: M:0049 P:28B
- Zoning: v
Construction
Type & style
- Home type: Condo
- Property subtype: Condominium
- Attached to another structure: Yes
Materials
- Frame
- Roof: Shingle
Condition
- Year built: 1864
Utilities & green energy
- Sewer: Public Sewer
- Water: Public
- Utilities for property: for Electric Range
Community & neighborhood
Community
- Community features: Park, Walk/Jog Trails, Golf, Highway Access, Public School
Location
- Region: Sutton
Price history
| Date | Event | Price |
|---|---|---|
| 8/15/2025 | Sold | $305,000-1.6%$362/sqft |
Source: MLS PIN #73360305 | ||
| 5/24/2025 | Contingent | $309,900$368/sqft |
Source: MLS PIN #73360305 | ||
| 5/2/2025 | Price change | $309,900-6.1%$368/sqft |
Source: MLS PIN #73360305 | ||
| 4/16/2025 | Listed for sale | $329,999$391/sqft |
Source: MLS PIN #73360305 | ||
Public tax history
Tax history is unavailable.
Neighborhood: 01590
Nearby schools
GreatSchools rating
- NASutton Early LearningGrades: PK-2Distance: 3.6 mi
- 6/10Sutton Middle SchoolGrades: 6-8Distance: 3.6 mi
- 9/10Sutton High SchoolGrades: 9-12Distance: 3.5 mi

Get pre-qualified for a loan
At Zillow Home Loans, we can pre-qualify you in as little as 5 minutes with no impact to your credit score.An equal housing lender. NMLS #10287.
