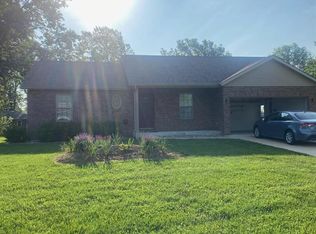Closed
Listing Provided by:
Brooke Mitchell 618-977-9873,
Keller Williams Pinnacle
Bought with: Keller Williams Pinnacle
$277,700
6 Dwight St, Waterloo, IL 62298
3beds
2,238sqft
Single Family Residence
Built in 1963
0.27 Acres Lot
$292,000 Zestimate®
$124/sqft
$2,049 Estimated rent
Home value
$292,000
$277,000 - $307,000
$2,049/mo
Zestimate® history
Loading...
Owner options
Explore your selling options
What's special
Welcome to 6 Dwight St, ideally situated at the north end of Waterloo, IL. This meticulously maintained 4-side brick home welcomes you with a brand-new concrete driveway and a striking stamped concrete sidewalk leading to the front door. As you step inside, you're greeted by a spacious family room flowing seamlessly into a generous living room, complete with a cozy gas fireplace. The tastefully designed kitchen features custom cabinets and under lighting, creating a cozy atmosphere. On the main floor, three bedrooms and a full bathroom offer comfort and convenience. The finished basement provides ample space for customization, boasting a large family room, another full bathroom, laundry facilities, a flexible space, and plenty of storage. Step outside to the fenced backyard, featuring a stamped patio and a storage shed, perfect for your gardening needs. Schedule your showing today and envision the endless possibilities of calling 6 Dwight St your new home!
Zillow last checked: 8 hours ago
Listing updated: April 28, 2025 at 06:32pm
Listing Provided by:
Brooke Mitchell 618-977-9873,
Keller Williams Pinnacle
Bought with:
Brooke Mitchell, 475184593
Keller Williams Pinnacle
Source: MARIS,MLS#: 24022963 Originating MLS: Southwestern Illinois Board of REALTORS
Originating MLS: Southwestern Illinois Board of REALTORS
Facts & features
Interior
Bedrooms & bathrooms
- Bedrooms: 3
- Bathrooms: 2
- Full bathrooms: 2
- Main level bathrooms: 1
- Main level bedrooms: 3
Heating
- Hot Water, Radiant, Other
Cooling
- Central Air, Electric
Appliances
- Included: Gas Water Heater, Dishwasher, Microwave, Electric Range, Electric Oven, Other
Features
- Kitchen/Dining Room Combo, Custom Cabinetry
- Basement: Full,Partially Finished,Storage Space
- Number of fireplaces: 1
- Fireplace features: Family Room
Interior area
- Total structure area: 2,238
- Total interior livable area: 2,238 sqft
- Finished area above ground: 1,492
- Finished area below ground: 746
Property
Parking
- Total spaces: 1
- Parking features: Covered
- Carport spaces: 1
Features
- Levels: One
- Patio & porch: Patio
Lot
- Size: 0.27 Acres
- Dimensions: .27
- Features: Level
Details
- Additional structures: Shed(s)
- Parcel number: 0713150012000
- Special conditions: Standard
Construction
Type & style
- Home type: SingleFamily
- Architectural style: Traditional,Ranch
- Property subtype: Single Family Residence
Materials
- Brick Veneer
Condition
- Year built: 1963
Utilities & green energy
- Sewer: Public Sewer
- Water: Public
- Utilities for property: Natural Gas Available
Community & neighborhood
Location
- Region: Waterloo
- Subdivision: Lou Del 4th Add
Other
Other facts
- Listing terms: Cash,Conventional,FHA,USDA Loan,VA Loan
- Ownership: Owner by Contract
- Road surface type: Concrete
Price history
| Date | Event | Price |
|---|---|---|
| 5/22/2024 | Sold | $277,700+6.8%$124/sqft |
Source: | ||
| 5/18/2024 | Pending sale | $260,000$116/sqft |
Source: | ||
| 4/21/2024 | Contingent | $260,000$116/sqft |
Source: | ||
| 4/16/2024 | Listed for sale | $260,000+60%$116/sqft |
Source: | ||
| 3/24/2021 | Listing removed | -- |
Source: Owner Report a problem | ||
Public tax history
| Year | Property taxes | Tax assessment |
|---|---|---|
| 2024 | $4,100 +19% | $71,260 +17.2% |
| 2023 | $3,444 +3% | $60,780 +3.9% |
| 2022 | $3,345 | $58,490 +4.2% |
Find assessor info on the county website
Neighborhood: 62298
Nearby schools
GreatSchools rating
- NAW J Zahnow Elementary SchoolGrades: PK-1Distance: 1.5 mi
- 9/10Waterloo Junior High SchoolGrades: 6-8Distance: 1.6 mi
- 8/10Waterloo High SchoolGrades: 9-12Distance: 3.2 mi
Schools provided by the listing agent
- Elementary: Waterloo Dist 5
- Middle: Waterloo Dist 5
- High: Waterloo
Source: MARIS. This data may not be complete. We recommend contacting the local school district to confirm school assignments for this home.
Get a cash offer in 3 minutes
Find out how much your home could sell for in as little as 3 minutes with a no-obligation cash offer.
Estimated market value
$292,000
