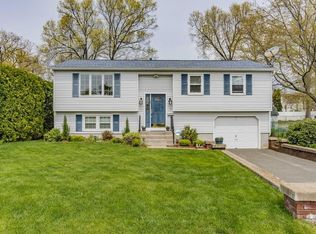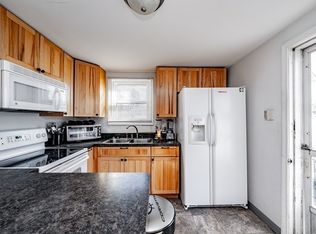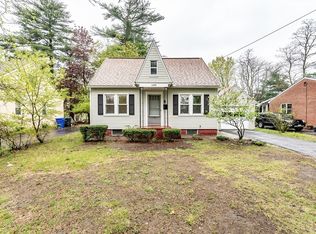Great opportunity for Investor or Owner Occupant! Located on a corner lot, this affordable Cape offers a large Breezeway to enjoy on the upcoming Spring and Summer days and a 2 Car attached Garage with opener. Nice yard for all of your outdoor activities. Living Room with picture window. Kitchen open to Dining Area with picture window. Kitchen windows and picture windows have been replaced. Newer gas Hot Water Tank. Newer Gas Stove. Security System. Put your personal touches and updates to work and make this Home shine again!
This property is off market, which means it's not currently listed for sale or rent on Zillow. This may be different from what's available on other websites or public sources.


