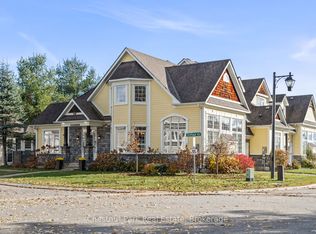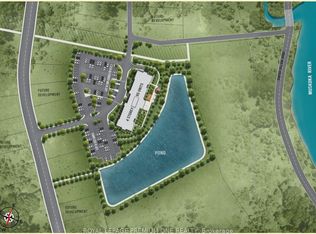Exceptional Bungalow in a Prime Bracebridge Neighborhood! Discover this stunning 1513 sq. ft. Redwood Model townhouse, 36 Feet Frontage, located in the exclusive Waterways private community of Muskoka. Featuring 2 bedrooms and 2 bathrooms, this 2022 built home is fully upgraded for modern living. Over $65,000 in Upgrades! Enjoy a gourmet white kitchen with granite countertops, S/S appliances, soft-close cabinets, and a center island. The spacious dining area opens to the backyard, perfect for entertaining. The Great Room boasts soaring Vaulted ceilings, Pot Lights, and a Muskoka granite gas fireplace, creating a warm and inviting atmosphere. The master bedroom features Vaulted ceilings, a walk-in closet, and an ensuite bathroom. Natural light floods the home through large windows, offering a bright and airy feel. Conveniently located within walking distance to Annie Park and Muskoka River, just a short drive to restaurants and amenities, this home combines comfort with accessibility. The exterior offers 1.5 garage with extra space for storage and level entry into the home. Waterways community members have access to Muskoka Riverfront as part of Common Elements which also includes snow plowing, grass cutting / landscaping, garbage & recycle pickup - this is a freehold common element condominium with a Fee of $287.06.
This property is off market, which means it's not currently listed for sale or rent on Zillow. This may be different from what's available on other websites or public sources.

