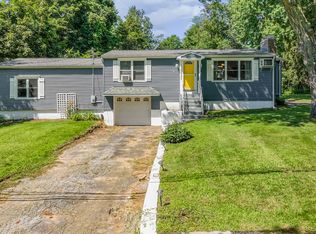Sold for $360,000 on 03/03/25
$360,000
6 Dupreay Road, Prospect, CT 06712
3beds
1,562sqft
Single Family Residence
Built in 1964
0.46 Acres Lot
$386,100 Zestimate®
$230/sqft
$3,022 Estimated rent
Home value
$386,100
$344,000 - $436,000
$3,022/mo
Zestimate® history
Loading...
Owner options
Explore your selling options
What's special
Classic 8 room, 3 bedroom, 1.5 bathroom raised ranch on level .46 acre level corner lot in convenient Prospect's Morris Road neighborhood. This inviting 1562 SF home has been well cared for and is a real charmer. The 1322 SF main level has a bright and private sunroom off the dining room, a carefree eat-in kitchen, a huge living room with a fireplace and bay window, 3 bedrooms and 1-1/2 bathrooms. Hardwood floors throughout. The lower level offers a big family room with a fireplace, a laundry room and garage access.
Zillow last checked: 8 hours ago
Listing updated: March 05, 2025 at 06:49am
Listed by:
Stephen Briotti 203-509-3194,
Weichert REALTORS Briotti Group 203-879-2339
Bought with:
David Popowchak, RES.0800685
Coldwell Banker Realty
Source: Smart MLS,MLS#: 24069436
Facts & features
Interior
Bedrooms & bathrooms
- Bedrooms: 3
- Bathrooms: 2
- Full bathrooms: 1
- 1/2 bathrooms: 1
Primary bedroom
- Features: Half Bath, Walk-In Closet(s), Hardwood Floor
- Level: Main
- Area: 156 Square Feet
- Dimensions: 13 x 12
Bedroom
- Features: Hardwood Floor
- Level: Main
- Area: 99 Square Feet
- Dimensions: 11 x 9
Bedroom
- Features: Hardwood Floor
- Level: Main
- Area: 64 Square Feet
- Dimensions: 8 x 8
Dining room
- Features: Hardwood Floor
- Level: Main
- Area: 88 Square Feet
- Dimensions: 11 x 8
Family room
- Features: Fireplace, Vinyl Floor
- Level: Lower
- Area: 224 Square Feet
- Dimensions: 16 x 14
Kitchen
- Features: Hardwood Floor
- Level: Main
- Area: 121 Square Feet
- Dimensions: 11 x 11
Living room
- Features: Bay/Bow Window, Fireplace, Hardwood Floor
- Level: Main
- Area: 208 Square Feet
- Dimensions: 16 x 13
Sun room
- Features: Atrium, Tile Floor
- Level: Main
- Area: 165 Square Feet
- Dimensions: 15 x 11
Heating
- Hot Water, Oil
Cooling
- None
Appliances
- Included: Oven/Range, Refrigerator, Electric Water Heater, Water Heater
- Laundry: Lower Level
Features
- Windows: Thermopane Windows
- Basement: Full,Garage Access,Partially Finished
- Attic: Access Via Hatch
- Number of fireplaces: 2
Interior area
- Total structure area: 1,562
- Total interior livable area: 1,562 sqft
- Finished area above ground: 1,322
- Finished area below ground: 240
Property
Parking
- Total spaces: 6
- Parking features: Attached, Paved, Driveway
- Attached garage spaces: 2
- Has uncovered spaces: Yes
Lot
- Size: 0.46 Acres
- Features: Corner Lot, Level, Open Lot
Details
- Parcel number: 1314103
- Zoning: RA-1
Construction
Type & style
- Home type: SingleFamily
- Architectural style: Ranch
- Property subtype: Single Family Residence
Materials
- Shake Siding
- Foundation: Concrete Perimeter, Raised
- Roof: Asphalt
Condition
- New construction: No
- Year built: 1964
Utilities & green energy
- Sewer: Septic Tank
- Water: Well
Green energy
- Energy efficient items: Windows
Community & neighborhood
Security
- Security features: Security System
Community
- Community features: Golf, Medical Facilities, Park, Shopping/Mall, Tennis Court(s)
Location
- Region: Prospect
Price history
| Date | Event | Price |
|---|---|---|
| 3/3/2025 | Sold | $360,000-4%$230/sqft |
Source: | ||
| 1/29/2025 | Pending sale | $375,000$240/sqft |
Source: | ||
| 1/24/2025 | Listed for sale | $375,000$240/sqft |
Source: | ||
| 10/30/2024 | Listing removed | $375,000-1.3%$240/sqft |
Source: | ||
| 10/2/2024 | Listed for sale | $380,000$243/sqft |
Source: | ||
Public tax history
| Year | Property taxes | Tax assessment |
|---|---|---|
| 2025 | $5,651 +27.4% | $220,990 +60.2% |
| 2024 | $4,434 +0.7% | $137,970 |
| 2023 | $4,404 -0.1% | $137,970 |
Find assessor info on the county website
Neighborhood: 06712
Nearby schools
GreatSchools rating
- 6/10Prospect Elementary SchoolGrades: PK-5Distance: 1.4 mi
- 6/10Long River Middle SchoolGrades: 6-8Distance: 0.9 mi
- 7/10Woodland Regional High SchoolGrades: 9-12Distance: 7.6 mi
Schools provided by the listing agent
- Elementary: Prospect
- High: Woodland Regional
Source: Smart MLS. This data may not be complete. We recommend contacting the local school district to confirm school assignments for this home.

Get pre-qualified for a loan
At Zillow Home Loans, we can pre-qualify you in as little as 5 minutes with no impact to your credit score.An equal housing lender. NMLS #10287.
Sell for more on Zillow
Get a free Zillow Showcase℠ listing and you could sell for .
$386,100
2% more+ $7,722
With Zillow Showcase(estimated)
$393,822