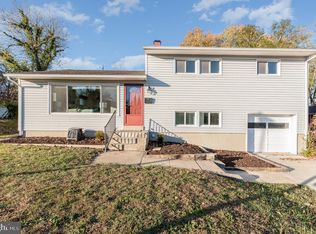Welcome to this light filled and beautifull 4 level, 3 bedroom, 1 1/2 bath, one car garage home. Main floor features gleaming hardwood flooring, living and dining rooms, updated kitchen, beautiful bay window and newer sliders to a very large deck perfect for entertaining your guests. Hardwooded second floor features 3 bedrooms and updated bathroom. The Lower level #1 basement sits above the ground, light filled by a large window with access to a large patio, back yard and the garage. It features laminated flooring, great view of the backyard, laundry room and an updated half bath. Lower level basement#2 has large empty space perfect for a work shop and storage. Garage and the driveway can accomodate 3 cars. Street Parking is available as well. No Smokers. Pets case by case Minutes to shopping, restaurants, services, York Rd., I-83 & I-695.
This property is off market, which means it's not currently listed for sale or rent on Zillow. This may be different from what's available on other websites or public sources.
