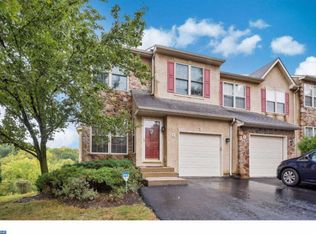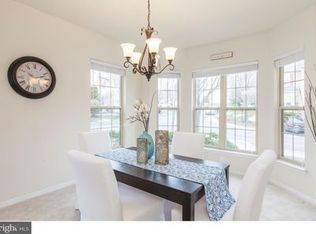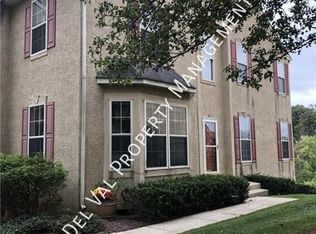Welcome to this wonderful 3-bedroom, 2.5 bathroom Eagleville townhome located in sought after Methacton school district. This home features a modern open floor plan with ample amount of space for all of your needs and then some. Everything in the home is done, so you don't have to do anything other than move your furniture in. Out front we have a driveway large enough for two cars and a stone encrusted 1-car garage with inside access. Methacton High School is right across the street so it is about a minutes' walk away. Talk about convenient! Upon entering the home you will walk into the foyer with gleaming hardwood flooring. 6-panel modern doors throughout the home. The dining room is spacious with beautiful neutral colors and crown molding. An interior open window looks onto the dining room from the kitchen sink. The large spacious living room also features crown molding and opens into dining room and kitchen, which is separated by a granite breakfast bar. Plenty of natural light pours in through the large windows and sliding glass door off of the kitchen and opens to the back deck that has absolutely incredible views. The kitchen features designer cabinets, built-in stainless steel gas range and microwave, dishwasher, granite counter-tops and laminate wood flooring. Moving onto the 2nd floor we have a large master bathroom with neutral colors, a cathedral ceiling with a fan, a fully renovated "boss" bathroom with mitered glass stand up shower, modern tiled flooring, whirlpool tub, and updated vanity -- its stunning. Also in the master you will fall in love with the massive 9 X 11 walk in closet which is almost large enough to consider an additional bedroom! Additionally on the 2nd floor we have 2- supplementary spacious bedrooms serviced by a full bathroom in the hallway and laundry room. The basement is fully finished and ready for whatever your little heart desires. Conveniently located near shopping, parks, schools and major roadways. This home has everything and I promise it will not last long!!! Make an appointment today before it's too late.
This property is off market, which means it's not currently listed for sale or rent on Zillow. This may be different from what's available on other websites or public sources.



