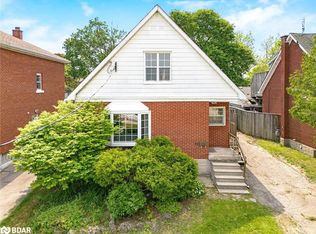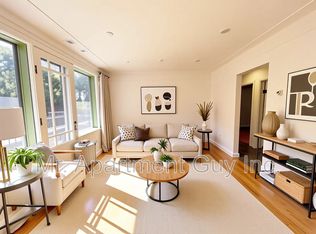Sold for $750,000 on 06/11/25
C$750,000
6 Dunham Ave, Kitchener, ON N2H 2A1
4beds
1,421sqft
Single Family Residence, Residential
Built in ----
4,400 Square Feet Lot
$-- Zestimate®
C$528/sqft
C$3,038 Estimated rent
Home value
Not available
Estimated sales range
Not available
$3,038/mo
Loading...
Owner options
Explore your selling options
What's special
Welcome to 6 Dunham Ave—a beautifully renovated detached home that blends timeless elegance with modern convenience. This exquisite residence features three spacious bedrooms, along with a private in-law suite boasting a separate entrance, a full kitchen, and a serene bedroom retreat. Step inside to discover the warmth of Canadian red maple hardwood flooring throughout, complemented by solid-wood doors with glass panels, sophisticated brass Moen fixtures, and Schlage brass handles. Thoughtfully placed pot lights illuminate every corner, enhancing the home's refined ambiance. The inviting living room, complete with a charming fireplace and classic mantel, is adorned with elegant wall sconces, creating a cozy yet distinguished atmosphere. The chef-inspired kitchen showcases a fully integrated refrigerator and dishwasher, a built-in oven and microwave, a high-performance FOTILE range hood, and an induction cooktop—designed for both functionality and style. Outdoors, natural beauty abounds. In the front yard, over 200 tulip bulbs bloom in a vibrant display each spring, welcoming the season with color and grace. In the backyard, your private oasis awaits: a freshly painted deck overlooks a lush row of Emerald Cedar trees, vibrant hydrangeas, fragrant peonies, and thriving blueberry and goji berry bushes. A thoughtfully cultivated herb garden adds a touch of nature’s bounty to your home. Unbeatable Location Ideally situated just minutes from Downtown Kitchener, Highway 401, Wilfrid Laurier University, the University of Waterloo, the Google Head Office, Kitchener GO Station, a vibrant selection of restaurants, and much more—this home offers both convenience and connectivity for work, study, and leisure. Welcome to a place where sophistication meets comfort. Welcome home.
Zillow last checked: 8 hours ago
Listing updated: August 20, 2025 at 12:18pm
Listed by:
Nate Dela Paz, Salesperson,
EXP REALTY OF CANADA INC
Source: ITSO,MLS®#: 40711410Originating MLS®#: Cornerstone Association of REALTORS®
Facts & features
Interior
Bedrooms & bathrooms
- Bedrooms: 4
- Bathrooms: 2
- Full bathrooms: 2
- Main level bathrooms: 1
- Main level bedrooms: 2
Other
- Level: Main
- Area: 99.54
- Dimensions: 9 x 11.06
Bedroom
- Level: Main
- Area: 88.64
- Dimensions: 11.08 x 8
Bedroom
- Level: Second
- Area: 165.71
- Dimensions: 15.01 x 11.04
Bedroom
- Level: Basement
- Area: 241.4
- Dimensions: 10.05 x 24.02
Bathroom
- Features: 3-Piece
- Level: Main
Bathroom
- Features: 3-Piece
- Level: Basement
Dining room
- Level: Main
- Area: 155.25
- Dimensions: 11.05 x 14.05
Kitchen
- Level: Main
- Area: 97.73
- Dimensions: 8.11 x 12.05
Kitchen
- Level: Basement
- Area: 302.51
- Dimensions: 23.11 x 13.09
Laundry
- Level: Basement
- Area: 56.24
- Dimensions: 8 x 7.03
Living room
- Level: Main
- Area: 144.6
- Dimensions: 12.01 x 12.04
Office
- Level: Main
- Area: 169.44
- Dimensions: 12.06 x 14.05
Recreation room
- Description: Bar
- Level: Basement
- Area: 37.11
- Dimensions: 9.03 x 4.11
Utility room
- Level: Basement
- Area: 79.61
- Dimensions: 13.03 x 6.11
Heating
- Forced Air, Natural Gas
Cooling
- Central Air
Appliances
- Included: Oven, Water Heater Owned, Built-in Microwave, Dishwasher, Dryer, Hot Water Tank Owned, Range Hood, Refrigerator, Stove, Washer
- Laundry: In Basement, Main Level
Features
- Built-In Appliances, In-Law Floorplan, Water Meter
- Windows: Window Coverings
- Basement: Separate Entrance,Full,Finished
- Number of fireplaces: 2
- Fireplace features: Electric, Gas
Interior area
- Total structure area: 2,338
- Total interior livable area: 1,421 sqft
- Finished area above ground: 1,421
- Finished area below ground: 917
Property
Parking
- Total spaces: 2
- Parking features: Asphalt, Tandem, Outside/Surface/Open
- Uncovered spaces: 2
Features
- Patio & porch: Deck
- Frontage type: East
- Frontage length: 40.00
Lot
- Size: 4,400 sqft
- Dimensions: 40 x 110
- Features: Urban, Arts Centre, City Lot, Hospital, Library, Major Highway, Park, Public Transit, Shopping Nearby
Details
- Additional structures: Shed(s)
- Parcel number: 223110079
- Zoning: R2B
Construction
Type & style
- Home type: SingleFamily
- Architectural style: 1.5 Storey
- Property subtype: Single Family Residence, Residential
Materials
- Brick
- Foundation: Poured Concrete
- Roof: Asphalt Shing
Condition
- 51-99 Years
- New construction: No
Utilities & green energy
- Sewer: Sewer (Municipal)
- Water: Municipal
Community & neighborhood
Location
- Region: Kitchener
Price history
| Date | Event | Price |
|---|---|---|
| 6/11/2025 | Sold | C$750,000C$528/sqft |
Source: ITSO #40711410 | ||
Public tax history
Tax history is unavailable.
Neighborhood: Central Frederick
Nearby schools
GreatSchools rating
No schools nearby
We couldn't find any schools near this home.

