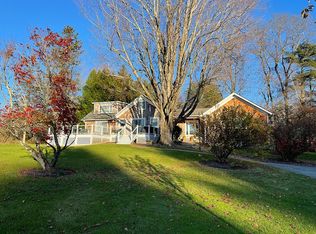This modern farmhouse was designed by architect Turner Brooks. The home was built in 1986 and featured in a number of architectural magazines. Out-sized windows and skylights strategically placed in the metal roof create a light filled airy retreat with stellar pastoral views. Two wings expand off the homes central core. One wing holds two bedrooms and baths including a first floor primary suite. The second includes a large studio/entertainment space with a full bath and loft above currently used as an office. Central core of the home offers open living dining and chefs kitchen with postcard views of countryside from curved living room windows. The second floor houses an additional primary bedroom suite offering an oversized window that captures the lovely view. Architectural details abound. This is a property to be seen.
This property is off market, which means it's not currently listed for sale or rent on Zillow. This may be different from what's available on other websites or public sources.
