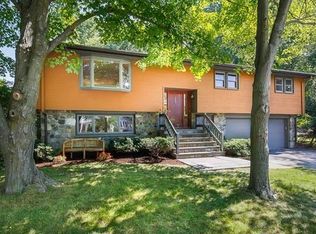Sold for $1,605,000
$1,605,000
6 Dudley Rd, Lexington, MA 02421
4beds
3,208sqft
Single Family Residence
Built in 1969
0.37 Acres Lot
$1,856,800 Zestimate®
$500/sqft
$5,741 Estimated rent
Home value
$1,856,800
$1.71M - $2.02M
$5,741/mo
Zestimate® history
Loading...
Owner options
Explore your selling options
What's special
New-to-Market! Beautifully and lovingly maintained Cape-Colonial in prime Lexington neighborhood offers convenient highway access + close proximity to highly acclaimed Bowman Elementary school. Spacious floor plan features welcoming open front foyer, fireplaced Family Room + fireplaced Living Room with stunning vaulted & beamed ceiling + Family-sized Formal Dining Room, all boasting beautiful gleaming oak hardwood floors. Updated kitchen designed for modern lifestyle with center island and built-in workstation. 2nd floor features 4 spacious Bedrooms or use 3 plus a home office. Bonus space in the finished lower level serves as work-out station, playroom, and another home office area with direct walk-out access. Don't miss your opportunity for this neighborhood gem!
Zillow last checked: 8 hours ago
Listing updated: June 16, 2023 at 11:55am
Listed by:
Richard Gorden 617-908-4663,
RE/MAX Distinct Advantage 781-326-9200
Bought with:
The Reece Team
Advisors Living - Newton
Source: MLS PIN,MLS#: 73097490
Facts & features
Interior
Bedrooms & bathrooms
- Bedrooms: 4
- Bathrooms: 3
- Full bathrooms: 2
- 1/2 bathrooms: 1
Primary bedroom
- Features: Bathroom - Full, Walk-In Closet(s), Closet, Flooring - Hardwood, Flooring - Wall to Wall Carpet
- Level: Second
Bedroom 2
- Features: Closet, Flooring - Hardwood, Flooring - Wall to Wall Carpet
- Level: Second
Bedroom 3
- Features: Closet, Flooring - Hardwood, Flooring - Wall to Wall Carpet
- Level: Second
Bedroom 4
- Features: Closet, Flooring - Hardwood, Flooring - Wall to Wall Carpet
- Level: Second
Primary bathroom
- Features: Yes
Bathroom 1
- Features: Bathroom - Half, Flooring - Stone/Ceramic Tile, Remodeled
- Level: First
Bathroom 2
- Features: Bathroom - Full, Bathroom - Tiled With Shower Stall, Flooring - Stone/Ceramic Tile, Remodeled
- Level: Second
Bathroom 3
- Features: Bathroom - Full, Bathroom - Tiled With Tub & Shower, Flooring - Stone/Ceramic Tile
- Level: Second
Dining room
- Features: Flooring - Hardwood, Window(s) - Picture
- Level: First
Family room
- Features: Flooring - Hardwood, Deck - Exterior, Exterior Access, Slider
- Level: First
Kitchen
- Features: Flooring - Stone/Ceramic Tile, Kitchen Island, Recessed Lighting, Remodeled
- Level: First
Living room
- Features: Beamed Ceilings, Vaulted Ceiling(s), Flooring - Hardwood
- Level: First
Office
- Level: Basement
Heating
- Baseboard, Natural Gas
Cooling
- Central Air
Appliances
- Included: Gas Water Heater, Range, Dishwasher, Disposal, Microwave, Refrigerator, Washer, Dryer
- Laundry: First Floor, Washer Hookup
Features
- Walk-In Closet(s), Play Room, Office
- Flooring: Tile, Carpet, Hardwood, Flooring - Wall to Wall Carpet
- Doors: Storm Door(s)
- Windows: Insulated Windows
- Basement: Partially Finished,Walk-Out Access,Interior Entry,Concrete
- Number of fireplaces: 2
- Fireplace features: Family Room, Living Room
Interior area
- Total structure area: 3,208
- Total interior livable area: 3,208 sqft
Property
Parking
- Total spaces: 6
- Parking features: Attached, Garage Door Opener, Storage, Paved Drive, Off Street, Paved
- Attached garage spaces: 2
- Uncovered spaces: 4
Accessibility
- Accessibility features: No
Features
- Patio & porch: Deck, Deck - Wood
- Exterior features: Deck, Deck - Wood, Professional Landscaping, Sprinkler System
- Frontage length: 125.00
Lot
- Size: 0.37 Acres
- Features: Level
Details
- Foundation area: 1344
- Parcel number: M:0008 L:000135,547595
- Zoning: RS
Construction
Type & style
- Home type: SingleFamily
- Architectural style: Colonial,Cape
- Property subtype: Single Family Residence
Materials
- Frame, Stone
- Foundation: Concrete Perimeter
- Roof: Shingle
Condition
- Year built: 1969
Utilities & green energy
- Electric: Circuit Breakers
- Sewer: Public Sewer
- Water: Public
- Utilities for property: for Electric Range, Washer Hookup
Green energy
- Energy efficient items: Thermostat
- Energy generation: Solar
Community & neighborhood
Security
- Security features: Security System
Community
- Community features: Public Transportation, Shopping, Park, Walk/Jog Trails, Golf, Medical Facility, Bike Path, Conservation Area, Highway Access, House of Worship, Private School, Public School, University, Sidewalks
Location
- Region: Lexington
Other
Other facts
- Road surface type: Paved
Price history
| Date | Event | Price |
|---|---|---|
| 6/15/2023 | Sold | $1,605,000+1.9%$500/sqft |
Source: MLS PIN #73097490 Report a problem | ||
| 4/20/2023 | Contingent | $1,575,000$491/sqft |
Source: MLS PIN #73097490 Report a problem | ||
| 4/12/2023 | Listed for sale | $1,575,000+270.6%$491/sqft |
Source: MLS PIN #73097490 Report a problem | ||
| 5/20/1994 | Sold | $425,000$132/sqft |
Source: Public Record Report a problem | ||
Public tax history
| Year | Property taxes | Tax assessment |
|---|---|---|
| 2025 | $19,323 +9.2% | $1,580,000 +9.4% |
| 2024 | $17,689 +5.1% | $1,444,000 +11.5% |
| 2023 | $16,835 +4.5% | $1,295,000 +11% |
Find assessor info on the county website
Neighborhood: 02421
Nearby schools
GreatSchools rating
- 9/10Bowman Elementary SchoolGrades: K-5Distance: 0.2 mi
- 9/10Jonas Clarke Middle SchoolGrades: 6-8Distance: 0.9 mi
- 10/10Lexington High SchoolGrades: 9-12Distance: 1.8 mi
Schools provided by the listing agent
- Elementary: Bowman
- Middle: Clarke Ms
- High: Lexington Hs
Source: MLS PIN. This data may not be complete. We recommend contacting the local school district to confirm school assignments for this home.
Get a cash offer in 3 minutes
Find out how much your home could sell for in as little as 3 minutes with a no-obligation cash offer.
Estimated market value$1,856,800
Get a cash offer in 3 minutes
Find out how much your home could sell for in as little as 3 minutes with a no-obligation cash offer.
Estimated market value
$1,856,800
