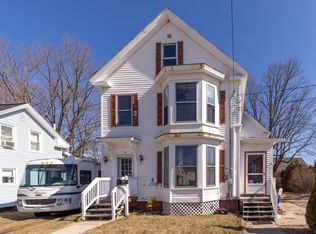Are you looking for character & charm in your new home? This charming New Englander offers many of this character with the updates that allow you to move in with nothing left for you to do. This home offers a large kitchen with galley area with plenty of cabinets, formal dining room with built ins, large living room with bow windows, 3+ large bedrooms to retreat and relax. Additional unfinished square footage on the 2nd floor for storage or walk-in closet and 3rd floor attic for more storage if needed. Relax on the enclosed sunporch and enjoy time with family & friends outside in the fenced in landscaped backyard. Protect your car from the sun and Winter snow and lots of additional storage. Located near access to Route 125 and Route 16, along within close distance to parks, schools and local shopping. Welcome Home!
This property is off market, which means it's not currently listed for sale or rent on Zillow. This may be different from what's available on other websites or public sources.
