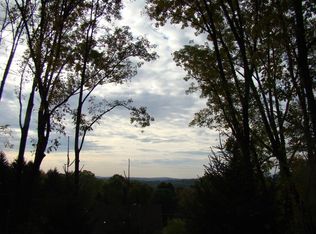New home perched on a lot with winter views of Spruce Run. This center hall colonial features a covered porch entry that leads to hardwood foyer flanked by formal dining and living rooms. Center island kitchen opens to family room with gas fireplace. Slider leads to deck overlooking a private back yard. Powder room and direct entry to attached 2 car garage complete the first floor. Four bedrooms, 2 full baths and laundry closet comprise of the second floor. Master suite has a walk-in closet and beautiful tiled bath. Basement is a walkout with high ceiling and daylight windows providing an opportunity to create additional living space. Great new home near Voorhees High School and recreational area.
This property is off market, which means it's not currently listed for sale or rent on Zillow. This may be different from what's available on other websites or public sources.
