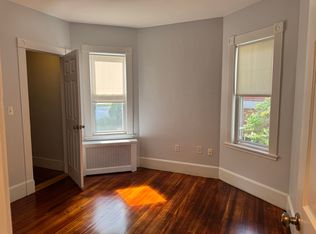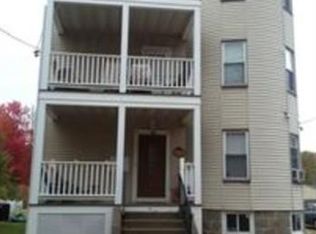Beautiful, 4yr young 8 room, 4 bedroom, 2-1/2 bath Colonial located on a private, dead end street in Hyde Park's Readville. Conveniently located a short distance to commuter rail,, shopping, and Route 128. Gleaming hardwood floors throughout. The main floor features crown molding, modern kitchen with stainless steel appliances, granite counters and large island which opens into the sizeable family room with beautiful, custom bench bay window. A formal dining room with custom moldings and chandelier, separate living room with gas fireplace, laundry room, and half bath off the front foyer complete the 1st floor. Top floor has 2nd full bath and 4 generous bedrooms, including the master suite with crown molding, custom walk-in closet, and master bath with double sink vanity and large tile and stone shower. Full unfinished dry basement provIdes for lots of storage, or finish for additional space! Deck off the kitchen with fenced in yard for entertaining guests complete this home.
This property is off market, which means it's not currently listed for sale or rent on Zillow. This may be different from what's available on other websites or public sources.

