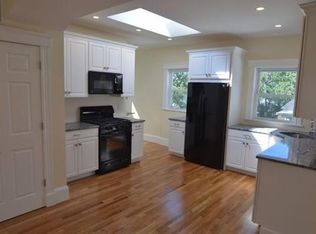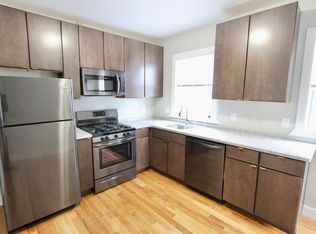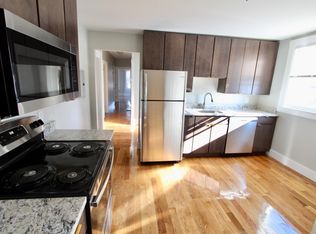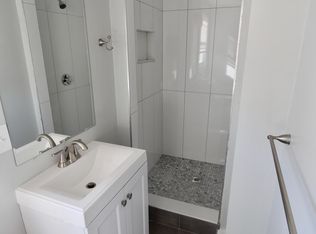GORGEOUS NEW CONSTRUCTION HOME in PRIVATE & CONVENIENT 'READVILLE' / Hyde Park LOCATION : WELL LOCATED & A SHORT WALK TO COMMUTER TRAIN & SHOPPING: STUNNING THOUGHTFULLY DESIGNED FLOOR PLAN WILL PLEASE THE MOST DISCERNING BUYERS!! HIGH-END CUSTOM KITCHEN IS A GOURMET CHEF'S DREAM! STAINLESS STEEL APPLIANCES, BEAUTIFUL FIRST FLOOR FAMILY ROOM WITH A UNIQUE BUILT-IN BENCH BAY WINDOW AND OPENS TO THE KITCHEN, FORMAL LIVING & DINING ROOMS, CUSTOM CRAFTSMANSHIP & DETAIL THROUGHOUT. FOUR LARGE BEDROOMS INCLUDING A PRIVATE MASTER SUITE WITH DESIGNER WALK-IN SHOWER & SPACIOUS WALK-IN CLOSET !! COMMON-HALL BATHROOM HAS A DEEP SOAKING TUB, 1ST FLOOR LAUNDRY ROOM, HIGH EFFICIENT GAS HEATING, CENTRAL AIR CONDITIONING : FULL UNFINISHED BASEMENT . A TOP 'READVILLE' LOCATION On the Neponset River Greenway, Bike Canoe , or Walk to Boston Harbor near DEDHAM & MILTON BORDERS : JUST MINUTES TO ROUTE BLUE HILLS ,128, *** A Few of the Photographs contain "Virtual Staging " ***
This property is off market, which means it's not currently listed for sale or rent on Zillow. This may be different from what's available on other websites or public sources.



