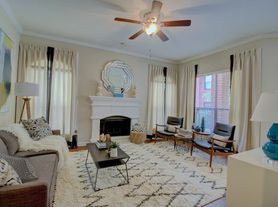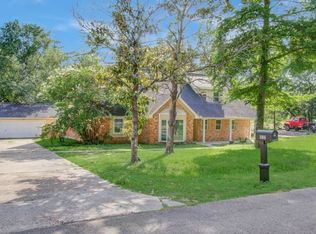Lovely, immaculate 3 bedroom David Weekly home with fresh carpet. Open floor plan, formal dining, gas log fireplace in the family room which opens to the kitchen. Granite counters, stainless appliances, breakfast bar, recessed lighting, stainless refrigerator, washer & dryer included. Tile in the entry, dining & family room. Private master retreat, split floor plan, garden oval tub in the master bath, cultured marble vanity! Within minutes of I-45, Market Street, multiple outstanding hospitals, Hughes Landing, The Woodlands Downtown! Only 20 minutes from the airport, easy access to 99, Hardy Toll Road and I-45. Local hands on landlord has cared for this home immediately as necessary. Ideal, quiet cul-de-sac street with perfect drainage, level double wide driveway.
Copyright notice - Data provided by HAR.com 2022 - All information provided should be independently verified.
House for rent
$2,800/mo
Fees may apply
6 Dragon Hill Pl, Spring, TX 77381
3beds
2,105sqft
Price may not include required fees and charges. Learn more|
Singlefamily
Available now
Electric, ceiling fan
Electric dryer hookup laundry
2 Attached garage spaces parking
Natural gas, fireplace
What's special
Open floor planStainless refrigeratorSplit floor planRecessed lightingGranite countersStainless appliancesFormal dining
- 3 days |
- -- |
- -- |
Zillow last checked: 8 hours ago
Listing updated: February 18, 2026 at 01:51pm
Travel times
Looking to buy when your lease ends?
Consider a first-time homebuyer savings account designed to grow your down payment with up to a 6% match & a competitive APY.
Facts & features
Interior
Bedrooms & bathrooms
- Bedrooms: 3
- Bathrooms: 2
- Full bathrooms: 2
Rooms
- Room types: Breakfast Nook, Office
Heating
- Natural Gas, Fireplace
Cooling
- Electric, Ceiling Fan
Appliances
- Included: Dishwasher, Disposal, Dryer, Microwave, Oven, Range, Refrigerator, Washer
- Laundry: Electric Dryer Hookup, Gas Dryer Hookup, In Unit, Washer Hookup
Features
- All Bedrooms Down, Ceiling Fan(s), High Ceilings, Open Ceiling, Primary Bed - 1st Floor, Split Plan
- Flooring: Carpet, Tile
- Has fireplace: Yes
Interior area
- Total interior livable area: 2,105 sqft
Property
Parking
- Total spaces: 2
- Parking features: Attached, Driveway, Covered
- Has attached garage: Yes
- Details: Contact manager
Features
- Stories: 1
- Exterior features: 1 Living Area, All Bedrooms Down, Architecture Style: Ranch Rambler, Attached, Back Yard, Basketball Court, Cul-De-Sac, Driveway, Electric Dryer Hookup, Formal Dining, Full Size, Garage Door Opener, Garbage Service, Gas Dryer Hookup, Gas Log, Golf Course, Heating: Gas, High Ceilings, Jogging Path, Living Area - 1st Floor, Lot Features: Back Yard, Cul-De-Sac, Subdivided, Wooded, Open Ceiling, Park, Patio/Deck, Pet Park, Pickleball Court, Picnic Area, Pool, Primary Bed - 1st Floor, Screens, Splash Pad, Split Plan, Sprinkler System, Subdivided, Tennis Court(s), Trail(s), Trash Pick Up, Utility Room, Washer Hookup, Window Coverings, Wooded
Details
- Parcel number: 95990803100
Construction
Type & style
- Home type: SingleFamily
- Architectural style: RanchRambler
- Property subtype: SingleFamily
Condition
- Year built: 2005
Community & HOA
Community
- Features: Tennis Court(s)
HOA
- Amenities included: Basketball Court, Tennis Court(s)
Location
- Region: Spring
Financial & listing details
- Lease term: Long Term,12 Months
Price history
| Date | Event | Price |
|---|---|---|
| 1/16/2026 | Price change | $2,800-3.4%$1/sqft |
Source: | ||
| 10/11/2025 | Listed for rent | $2,900$1/sqft |
Source: | ||
| 8/2/2024 | Listing removed | -- |
Source: | ||
| 7/25/2024 | Price change | $2,900-1.7%$1/sqft |
Source: | ||
| 6/18/2024 | Price change | $2,950-1.7%$1/sqft |
Source: | ||
Neighborhood: Grogans Forest
Nearby schools
GreatSchools rating
- 9/10Lamar Elementary SchoolGrades: PK-4Distance: 2.4 mi
- 9/10Knox Junior High SchoolGrades: 7-8Distance: 4 mi
- 7/10College Park High SchoolGrades: 9-12Distance: 1.2 mi

