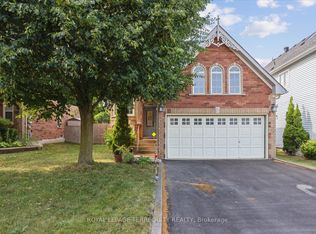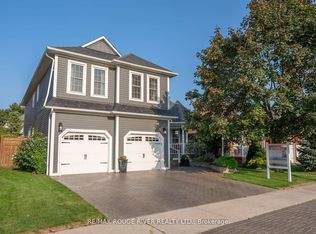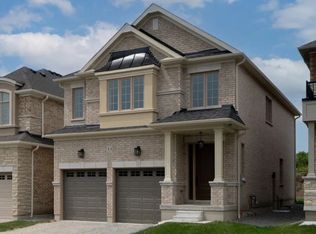Located On A Beautiful Street In The Ever Popular Brooklin. This 2700 Sq Ft All Brick Home Is The Perfect Family Home. Main Floor Home Office Or Parlour, Massive Family Room With 18' Ceilings, Gas Fireplace. Spacious Kitchen With Moveable Island, Plenty Of Counter Space And Walk In Pantry, Breakfast Area With Walk Out To Deck. Formal Dining Room To Host Family Dinners. Main Floor Laundry With Garage Access. The Upper Level Offers A Large Primary Bedroom With W/I Closet & 4 Pc Bath. 3 Other Good Sized Bedrooms, One With A W/I Closet. The Basement Is The Ultimate Family Area! Home Gym, Office, Entertainment Room With Built-In Bar And A Bonus Room Just To Escape & Watch A Movie In Peace Or Read A Book! Plenty Of Room For The Large Family! Conveniently Located Close To Great Schools! Book Your Viewing Today, You Won't Be Disappointed!
This property is off market, which means it's not currently listed for sale or rent on Zillow. This may be different from what's available on other websites or public sources.


