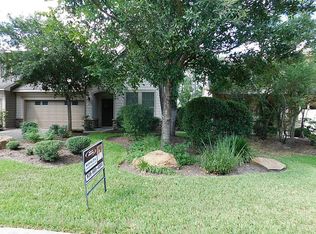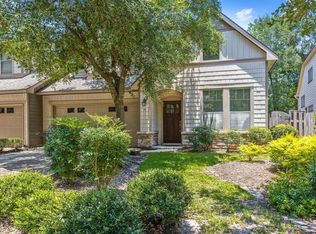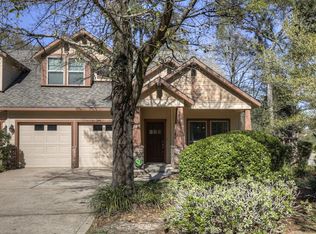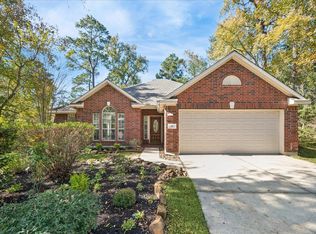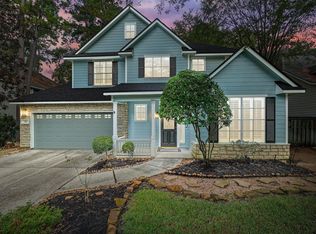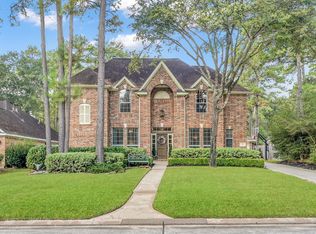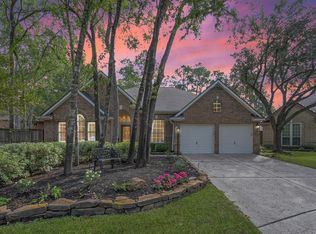Gorgeous Updated Home in Trendy Woodlands neighborhood with Shopping, restaurants, grocery store, medical all within walking distance. Rich hardwoods throughout, Chef's dream kitchen, Tons of beautiful cabinets, cooktop, island!! Check out the screened in porch which leads to a professionally landscaped backyard. Primary bedroom has all the bells and whistles leading to a wonderful primary bathroom.Step up study off of primary bedroom. Custom built-in cabinets throughout, 2 generous sized bedrooms and gameroom upstairs. Recently replaced AC/heating system with remote WIFI controls, State of the art, garage door, fence both recently replaced. THIS COULD BE YOUR DREAM HOME LOCATED IN THE WOODLANDS VOTED NUMBER 1!!!!
For sale
$530,000
6 Douvaine Ct, Spring, TX 77382
3beds
2,155sqft
Est.:
Townhouse
Built in 2003
4,987.62 Square Feet Lot
$517,700 Zestimate®
$246/sqft
$349/mo HOA
What's special
Professionally landscaped backyardWonderful primary bathroomGameroom upstairsTons of beautiful cabinetsScreened in porch
- 22 days |
- 219 |
- 5 |
Likely to sell faster than
Zillow last checked: 8 hours ago
Listing updated: November 21, 2025 at 04:13am
Listed by:
Patricia Snyder TREC #0298415 832-236-6800,
George Snyder, Broker
Source: HAR,MLS#: 18916510
Tour with a local agent
Facts & features
Interior
Bedrooms & bathrooms
- Bedrooms: 3
- Bathrooms: 3
- Full bathrooms: 2
- 1/2 bathrooms: 1
Rooms
- Room types: Den
Primary bathroom
- Features: Half Bath, Primary Bath: Double Sinks, Primary Bath: Jetted Tub, Primary Bath: Separate Shower
Kitchen
- Features: Breakfast Bar, Island w/ Cooktop, Pantry, Walk-in Pantry
Heating
- Natural Gas
Cooling
- Ceiling Fan(s), Electric
Appliances
- Included: Disposal, Ice Maker, Refrigerator, Gas Oven, Microwave, Gas Cooktop, Dishwasher
- Laundry: Electric Dryer Hookup, Gas Dryer Hookup
Features
- Crown Molding, High Ceilings, Primary Bed - 1st Floor
- Flooring: Carpet, Tile, Wood
- Number of fireplaces: 1
- Fireplace features: Free Standing, Gas Log
Interior area
- Total structure area: 2,155
- Total interior livable area: 2,155 sqft
Property
Parking
- Parking features: Attached, Auto Garage Door Opener
- Has attached garage: Yes
Features
- Levels: One
- Stories: 2
- Patio & porch: Patio/Deck
- Exterior features: Sprinkler System
- Has spa: Yes
Lot
- Size: 4,987.62 Square Feet
- Features: Cul-De-Sac, Near Golf Course, Wooded
Details
- Parcel number: 96940000200
Construction
Type & style
- Home type: Townhouse
- Architectural style: Traditional
- Property subtype: Townhouse
Materials
- Batts Insulation, Brick, Cement Siding, Wood Siding
- Foundation: Slab
- Roof: Composition
Condition
- New construction: No
- Year built: 2003
Utilities & green energy
- Sewer: Public Sewer
- Water: Public, Water District
Green energy
- Green verification: ENERGY STAR Certified Homes
- Energy efficient items: Attic Vents, Thermostat, HVAC>15 SEER
Community & HOA
Community
- Features: Tennis Court(s)
- Subdivision: Wdlnds Ashbury Square Condomin
HOA
- Amenities included: Dog Park
- HOA fee: $349 monthly
Location
- Region: Spring
Financial & listing details
- Price per square foot: $246/sqft
- Tax assessed value: $420,839
- Annual tax amount: $7,710
- Date on market: 11/20/2025
- Listing terms: Cash,Conventional,FHA,VA Loan
- Road surface type: Concrete
Estimated market value
$517,700
$492,000 - $544,000
$3,244/mo
Price history
Price history
| Date | Event | Price |
|---|---|---|
| 12/12/2025 | Price change | $2,800-3.4%$1/sqft |
Source: | ||
| 11/25/2025 | Price change | $2,900-3.3%$1/sqft |
Source: | ||
| 11/20/2025 | Listed for sale | $530,000$246/sqft |
Source: | ||
| 11/20/2025 | Listing removed | $530,000$246/sqft |
Source: | ||
| 11/18/2025 | Listed for sale | $530,000$246/sqft |
Source: | ||
Public tax history
Public tax history
| Year | Property taxes | Tax assessment |
|---|---|---|
| 2025 | -- | $420,839 +0.4% |
| 2024 | $3,696 -0.2% | $419,353 +10% |
| 2023 | $3,704 | $381,230 +2.6% |
Find assessor info on the county website
BuyAbility℠ payment
Est. payment
$3,795/mo
Principal & interest
$2593
Property taxes
$667
Other costs
$535
Climate risks
Neighborhood: Sterling Ridge
Nearby schools
GreatSchools rating
- 9/10Galatas Elementary SchoolGrades: PK-4Distance: 1 mi
- 8/10Mccullough Junior High SchoolGrades: 7-8Distance: 3.2 mi
- 8/10The Woodlands High SchoolGrades: 9-12Distance: 2.2 mi
Schools provided by the listing agent
- Elementary: Tough Elementary School
- Middle: Mccullough Junior High School
- High: The Woodlands High School
Source: HAR. This data may not be complete. We recommend contacting the local school district to confirm school assignments for this home.
- Loading
- Loading
