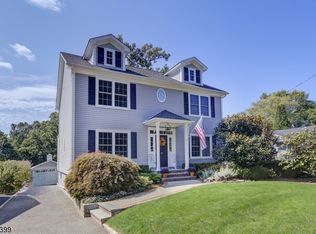Fantastic 5 bed, 3 full bath Colonial in the Hill Section of Madison overlooking the Madison GolfCourse. It s a few blocks from downtown, close to mass transit, shops and restaurants. Thishome features lots of natural light w/ large rooms and lots of storage. Updated eat-in kitchenw/granite & SS appliances along with Hardwood Floors, home office, 1st floor laundry and fenced yard.The 2nd floor has 4 bedrooms including the Master w/ 2 large closets and lots of windows. Theprivate yard has a large deck, covered patio and mature landscaping. The walkout basementhas a rec-room, workout area, kitchenette, wine cellar and more.
This property is off market, which means it's not currently listed for sale or rent on Zillow. This may be different from what's available on other websites or public sources.
