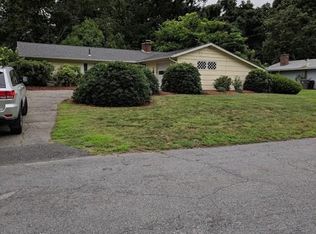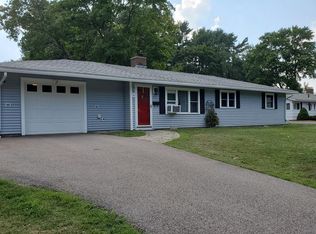Sold for $628,000
$628,000
6 Doris Rd, Framingham, MA 01701
3beds
1,462sqft
Single Family Residence
Built in 1957
0.46 Acres Lot
$643,900 Zestimate®
$430/sqft
$3,398 Estimated rent
Home value
$643,900
$592,000 - $702,000
$3,398/mo
Zestimate® history
Loading...
Owner options
Explore your selling options
What's special
OFFER ACCEPTED! Open house canceled! Welcome to this charming & well-designed ranch-style home, offering the ultimate in one-floor living for your comfort & convenience. This beautiful property is perfect for those seeking ease of access, low maintenance & a relaxed lifestyle. Bright & pristine w/ 3 bedrooms, 2 full bathrooms & located in highly sought-after neighborhood conveniently close to major routes (MA Pike), schools, shopping, & restaurants. The open floor plan showcases beautiful luxury plank flooring throughout. The spacious vaulted living room, featuring sliders, opens to a charming patio surrounded by stone walls, overlooking a beautiful half-acre level backyard. There is even a small fenced-in area perfect for your pet! The stylish updated kitchen includes stainless steel appliances, quartz countertops & plenty of storage. Nice updates throughout. In addition, enjoy your private study, a separate laundry/mudroom/utility area & attached spacious garage.
Zillow last checked: 8 hours ago
Listing updated: August 31, 2024 at 08:59am
Listed by:
Petrone-Hunter Realty Group 617-633-4407,
Coldwell Banker Realty - Wellesley 781-237-9090
Bought with:
Petrone-Hunter Realty Group
Coldwell Banker Realty - Wellesley
Source: MLS PIN,MLS#: 73269623
Facts & features
Interior
Bedrooms & bathrooms
- Bedrooms: 3
- Bathrooms: 2
- Full bathrooms: 2
Primary bedroom
- Features: Bathroom - Full, Ceiling Fan(s), Closet, Flooring - Laminate, Lighting - Overhead
- Level: First
- Area: 156
- Dimensions: 12 x 13
Bedroom 2
- Features: Closet
- Level: First
- Area: 120
- Dimensions: 12 x 10
Bedroom 3
- Features: Closet
- Level: First
- Area: 110
- Dimensions: 11 x 10
Primary bathroom
- Features: Yes
Bathroom 2
- Features: Bathroom - With Tub & Shower, Flooring - Stone/Ceramic Tile
- Level: First
Dining room
- Features: Flooring - Laminate, Window(s) - Bay/Bow/Box
- Level: First
- Area: 195
- Dimensions: 15 x 13
Kitchen
- Features: Ceiling Fan(s), Flooring - Laminate, Countertops - Stone/Granite/Solid, Cabinets - Upgraded, Remodeled, Stainless Steel Appliances
- Level: First
- Area: 104
- Dimensions: 8 x 13
Living room
- Features: Vaulted Ceiling(s), Flooring - Laminate, Exterior Access
- Level: First
- Area: 240
- Dimensions: 20 x 12
Heating
- Baseboard, Oil
Cooling
- Wall Unit(s)
Appliances
- Included: Range, Dishwasher, Disposal, Microwave, Refrigerator, Washer, Dryer
- Laundry: First Floor, Electric Dryer Hookup, Washer Hookup
Features
- Study
- Flooring: Tile, Laminate
- Windows: Picture
- Has basement: No
- Number of fireplaces: 1
Interior area
- Total structure area: 1,462
- Total interior livable area: 1,462 sqft
Property
Parking
- Total spaces: 5
- Parking features: Attached, Storage, Paved Drive, Off Street
- Attached garage spaces: 1
- Uncovered spaces: 4
Features
- Patio & porch: Patio
- Exterior features: Patio, Stone Wall
Lot
- Size: 0.46 Acres
- Features: Level
Details
- Parcel number: M:039 B:05 L:9471 U:000,501685
- Zoning: R-3
Construction
Type & style
- Home type: SingleFamily
- Architectural style: Ranch
- Property subtype: Single Family Residence
Materials
- Frame
- Foundation: Concrete Perimeter
- Roof: Shingle
Condition
- Year built: 1957
Utilities & green energy
- Sewer: Public Sewer
- Water: Public
- Utilities for property: for Electric Range, for Electric Dryer, Washer Hookup
Community & neighborhood
Community
- Community features: Public Transportation, Shopping, Walk/Jog Trails, Golf, Medical Facility, Conservation Area, House of Worship, Public School, University
Location
- Region: Framingham
Price history
| Date | Event | Price |
|---|---|---|
| 8/23/2024 | Sold | $628,000+4.8%$430/sqft |
Source: MLS PIN #73269623 Report a problem | ||
| 7/25/2024 | Listed for sale | $599,000+27.4%$410/sqft |
Source: MLS PIN #73269623 Report a problem | ||
| 8/14/2022 | Listing removed | -- |
Source: Zillow Rental Manager Report a problem | ||
| 8/10/2022 | Listed for rent | $3,400+6.3%$2/sqft |
Source: Zillow Rental Manager Report a problem | ||
| 5/10/2020 | Listing removed | $3,200$2/sqft |
Source: Coldwell Banker Realty - Wellesley #72643235 Report a problem | ||
Public tax history
| Year | Property taxes | Tax assessment |
|---|---|---|
| 2025 | $7,337 +11.9% | $614,500 +16.8% |
| 2024 | $6,555 +5.1% | $526,100 +10.4% |
| 2023 | $6,236 +5.7% | $476,400 +10.9% |
Find assessor info on the county website
Neighborhood: 01701
Nearby schools
GreatSchools rating
- 3/10Mary E Stapleton Elementary SchoolGrades: K-5Distance: 0.5 mi
- 4/10Cameron Middle SchoolGrades: 6-8Distance: 0.5 mi
- 5/10Framingham High SchoolGrades: 9-12Distance: 0.9 mi
Get a cash offer in 3 minutes
Find out how much your home could sell for in as little as 3 minutes with a no-obligation cash offer.
Estimated market value$643,900
Get a cash offer in 3 minutes
Find out how much your home could sell for in as little as 3 minutes with a no-obligation cash offer.
Estimated market value
$643,900

