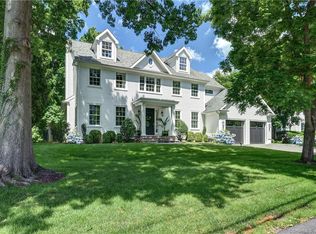Sold for $5,750,000
$5,750,000
6 Dorchester Ln, Riverside, CT 06878
6beds
7,600sqft
Residential, Single Family Residence
Built in 2025
0.3 Acres Lot
$5,793,700 Zestimate®
$757/sqft
$8,000 Estimated rent
Home value
$5,793,700
$5.21M - $6.43M
$8,000/mo
Zestimate® history
Loading...
Owner options
Explore your selling options
What's special
Just Completed! 2025 Luxury new construction in a fabulous Riverside location! This beautifully designed home features a double-height entrance with front-to-back views, a sophisticated living room with coffered ceiling, dining room, and office with access to a covered terrace and outdoor fireplace. The gourmet kitchen with high-end appliances and breakfast area is next to the family room with a fireplace, wet bar, and large sliders opening out to the patio and level yard (with approved pool site) for indoor/outdoor entertainment. The primary suite has a tray ceiling, fireplace, balcony, 2 walk-in closets and luxury bath. Also on the 2nd floor are 4 addt'l bedrooms and the spacious laundry rm w/sink. Fully finished lower level with high ceilings includes a bar, gym, bedroom and full bath. The 3rd floor has a private office, playroom and half bath. Convenient mudroom off the 2-car garage. Close to town, shopping, schools, the train and beach.
Zillow last checked: 8 hours ago
Listing updated: January 15, 2026 at 11:19am
Listed by:
Gloria Gimenez Ferrer 203-559-1604,
BHHS New England Properties
Bought with:
Deborah Needle, RES.0806097
Houlihan Lawrence
Source: Greenwich MLS, Inc.,MLS#: 122945
Facts & features
Interior
Bedrooms & bathrooms
- Bedrooms: 6
- Bathrooms: 7
- Full bathrooms: 5
- 1/2 bathrooms: 2
Heating
- Natural Gas, Forced Air
Cooling
- Central Air
Appliances
- Laundry: Laundry Room
Features
- Tray Ceiling(s)
- Basement: Finished,Full
- Number of fireplaces: 3
Interior area
- Total structure area: 7,600
- Total interior livable area: 7,600 sqft
Property
Parking
- Total spaces: 2
- Parking features: Garage Door Opener
- Garage spaces: 2
Features
- Exterior features: Balcony
Lot
- Size: 0.30 Acres
- Features: Level
Details
- Parcel number: 052286/S
- Zoning: R-12
- Other equipment: Generator
Construction
Type & style
- Home type: SingleFamily
- Architectural style: Colonial
- Property subtype: Residential, Single Family Residence
Materials
- Shingle Siding
- Roof: Asphalt,Metal
Condition
- Year built: 2025
Utilities & green energy
- Water: Public
Community & neighborhood
Location
- Region: Riverside
Price history
| Date | Event | Price |
|---|---|---|
| 1/15/2026 | Sold | $5,750,000$757/sqft |
Source: | ||
| 12/5/2025 | Contingent | $5,750,000$757/sqft |
Source: | ||
| 12/5/2025 | Pending sale | $5,750,000$757/sqft |
Source: | ||
| 10/8/2025 | Price change | $5,750,000-2.5%$757/sqft |
Source: | ||
| 6/4/2025 | Listed for sale | $5,900,000+232.4%$776/sqft |
Source: | ||
Public tax history
| Year | Property taxes | Tax assessment |
|---|---|---|
| 2025 | $11,753 -13.7% | $950,950 -16.7% |
| 2024 | $13,621 +2.6% | $1,141,210 |
| 2023 | $13,279 +0.9% | $1,141,210 |
Find assessor info on the county website
Neighborhood: Riverside
Nearby schools
GreatSchools rating
- 9/10Riverside SchoolGrades: K-5Distance: 0.4 mi
- 9/10Eastern Middle SchoolGrades: 6-8Distance: 0.3 mi
- 10/10Greenwich High SchoolGrades: 9-12Distance: 1.7 mi
Schools provided by the listing agent
- Elementary: Riverside
- Middle: Eastern
Source: Greenwich MLS, Inc.. This data may not be complete. We recommend contacting the local school district to confirm school assignments for this home.
Sell for more on Zillow
Get a Zillow Showcase℠ listing at no additional cost and you could sell for .
$5,793,700
2% more+$115K
With Zillow Showcase(estimated)$5,909,574
