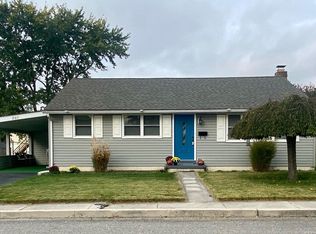Sold for $210,000 on 10/27/23
$210,000
6 Dogwood Ln, Hanover, PA 17331
2beds
1,295sqft
Single Family Residence
Built in 1988
7,841 Square Feet Lot
$236,400 Zestimate®
$162/sqft
$1,498 Estimated rent
Home value
$236,400
$225,000 - $248,000
$1,498/mo
Zestimate® history
Loading...
Owner options
Explore your selling options
What's special
Immaculate 2-bedroom duplex on level lot near most all conveniences. This duplex includes a nice level yard front, side, and rear. The main level has a full bath, large kitchen with Oak cabinets and a "Sterling" double stainless sink with swan neck pull out spray attachment. Each bedroom has 2 dream closets for extra clothing storage. The kitchen includes a combination dining area leading to a 10' x 12' exterior rear deck in which you can watch the early morning sun rise with or without your coffee. Note, the photo taken with the sun and deck was 7:05 am. The lower level has an L shaped family room with a walk out door to the exterior rear yard. The lower level also has a 6' x 10' laundry with Oak cabinets and a 1/2 bath. The interior garage has an automatic door opener and 200-amp electric circuit breaker box. The home is highlighted by a beautiful choice of landscaping. The brick front and all vinyl exterior provide maintenance free exterior. The interior windows are Anderson double hung thermo pane with wood frames. The home is heated by a whirlpool furnace and cooled by a Nutone central air unit. The rear yard includes a 8' x 8' T-1-11 sided storage shed with no electric. Included with the home are the following items: Refrigerator/freezer, natural gas oven, Samsung built-in microwave, built-in dishwasher, smoke & carbon dioxide detectors, all blinds. NOTE: DEED IS RECORDED IN ADAMS & YORK COUNTY IT IS DESCRIBED AS TRACT 1 AND LOT 3. (SEE MLS DOCS FOR DEEDS)
Zillow last checked: 8 hours ago
Listing updated: October 27, 2023 at 05:47am
Listed by:
Randy Hilker 717-451-7795,
RE/MAX Quality Service, Inc.
Bought with:
Sharon Brady, 606025
Long & Foster Real Estate, Inc.
Source: Bright MLS,MLS#: PAAD2010274
Facts & features
Interior
Bedrooms & bathrooms
- Bedrooms: 2
- Bathrooms: 2
- Full bathrooms: 1
- 1/2 bathrooms: 1
- Main level bathrooms: 1
- Main level bedrooms: 2
Basement
- Area: 395
Heating
- Forced Air, Natural Gas
Cooling
- Ceiling Fan(s), Central Air, Electric
Appliances
- Included: Microwave, Dishwasher, Oven/Range - Gas, Refrigerator, Gas Water Heater
- Laundry: Lower Level, Laundry Room
Features
- Ceiling Fan(s), Combination Kitchen/Dining, Bathroom - Tub Shower
- Flooring: Carpet
- Doors: Storm Door(s)
- Windows: Insulated Windows
- Basement: Full,Partially Finished
- Has fireplace: No
Interior area
- Total structure area: 1,343
- Total interior livable area: 1,295 sqft
- Finished area above ground: 924
- Finished area below ground: 371
Property
Parking
- Total spaces: 3
- Parking features: Garage Faces Front, Driveway, Attached, On Street
- Attached garage spaces: 1
- Uncovered spaces: 2
Accessibility
- Accessibility features: Accessible Doors
Features
- Levels: Split Foyer,Two
- Stories: 2
- Pool features: None
- Has view: Yes
- View description: Street
Lot
- Size: 7,841 sqft
- Features: Landscaped, Level, Rear Yard, Middle Of Block
Details
- Additional structures: Above Grade, Below Grade
- Parcel number: 080090330000
- Zoning: RESIDENTIAL
- Special conditions: Standard
Construction
Type & style
- Home type: SingleFamily
- Property subtype: Single Family Residence
- Attached to another structure: Yes
Materials
- Brick, Vinyl Siding
- Foundation: Block
- Roof: Asphalt
Condition
- Excellent
- New construction: No
- Year built: 1988
Utilities & green energy
- Electric: 200+ Amp Service, Circuit Breakers
- Sewer: Public Sewer
- Water: Public
Community & neighborhood
Security
- Security features: Carbon Monoxide Detector(s), Smoke Detector(s)
Location
- Region: Hanover
- Subdivision: None Available
- Municipality: CONEWAGO TWP
Other
Other facts
- Listing agreement: Exclusive Right To Sell
- Listing terms: Cash,Conventional,FHA,VA Loan
- Ownership: Fee Simple
- Road surface type: Paved
Price history
| Date | Event | Price |
|---|---|---|
| 10/27/2023 | Sold | $210,000-4.5%$162/sqft |
Source: | ||
| 9/11/2023 | Pending sale | $219,900$170/sqft |
Source: | ||
| 8/22/2023 | Listed for sale | $219,900$170/sqft |
Source: | ||
Public tax history
| Year | Property taxes | Tax assessment |
|---|---|---|
| 2025 | $3,597 +3% | $150,200 |
| 2024 | $3,492 +5.1% | $150,200 |
| 2023 | $3,322 +7.3% | $150,200 +0.1% |
Find assessor info on the county website
Neighborhood: 17331
Nearby schools
GreatSchools rating
- 7/10Conewago Township Elementary SchoolGrades: K-3Distance: 0.7 mi
- 7/10New Oxford Middle SchoolGrades: 7-8Distance: 5.6 mi
- 5/10New Oxford Senior High SchoolGrades: 9-12Distance: 5.6 mi
Schools provided by the listing agent
- Elementary: Conewago Township
- Middle: New Oxford
- High: New Oxford
- District: Conewago Valley
Source: Bright MLS. This data may not be complete. We recommend contacting the local school district to confirm school assignments for this home.

Get pre-qualified for a loan
At Zillow Home Loans, we can pre-qualify you in as little as 5 minutes with no impact to your credit score.An equal housing lender. NMLS #10287.
Sell for more on Zillow
Get a free Zillow Showcase℠ listing and you could sell for .
$236,400
2% more+ $4,728
With Zillow Showcase(estimated)
$241,128